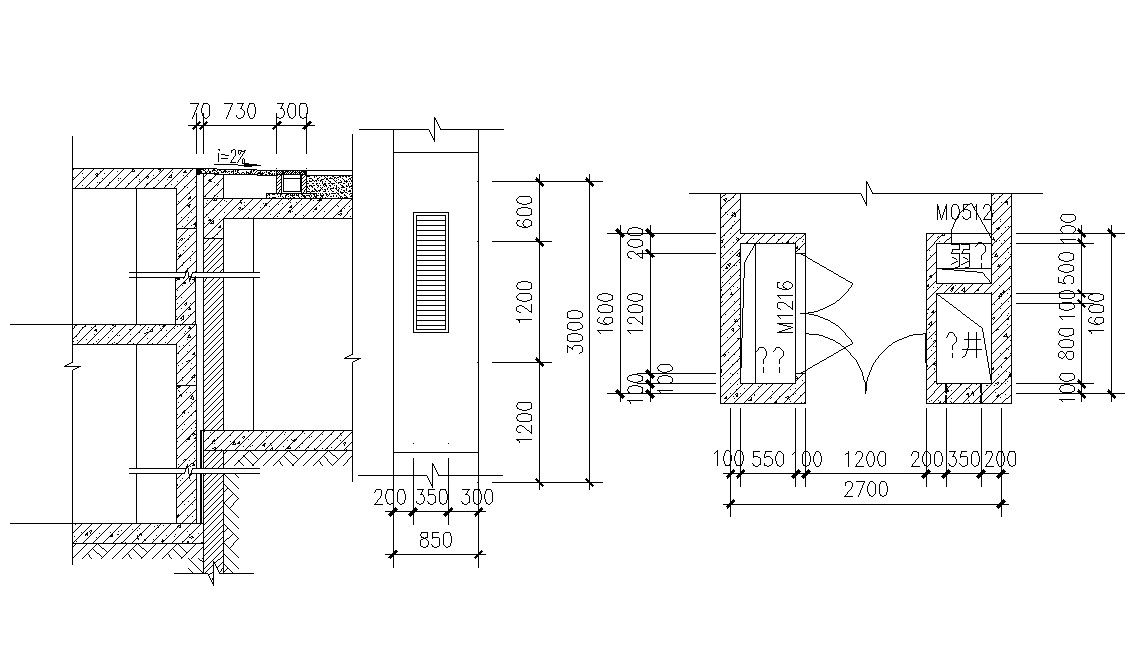Door Design Plan and Elevation CAD file
Description
Front elevation design of the door along with a plan of the door with door dimension download file for free.
File Type:
DWG
File Size:
240 KB
Category::
Dwg Cad Blocks
Sub Category::
Windows And Doors Dwg Blocks
type:
Free

Uploaded by:
akansha
ghatge
