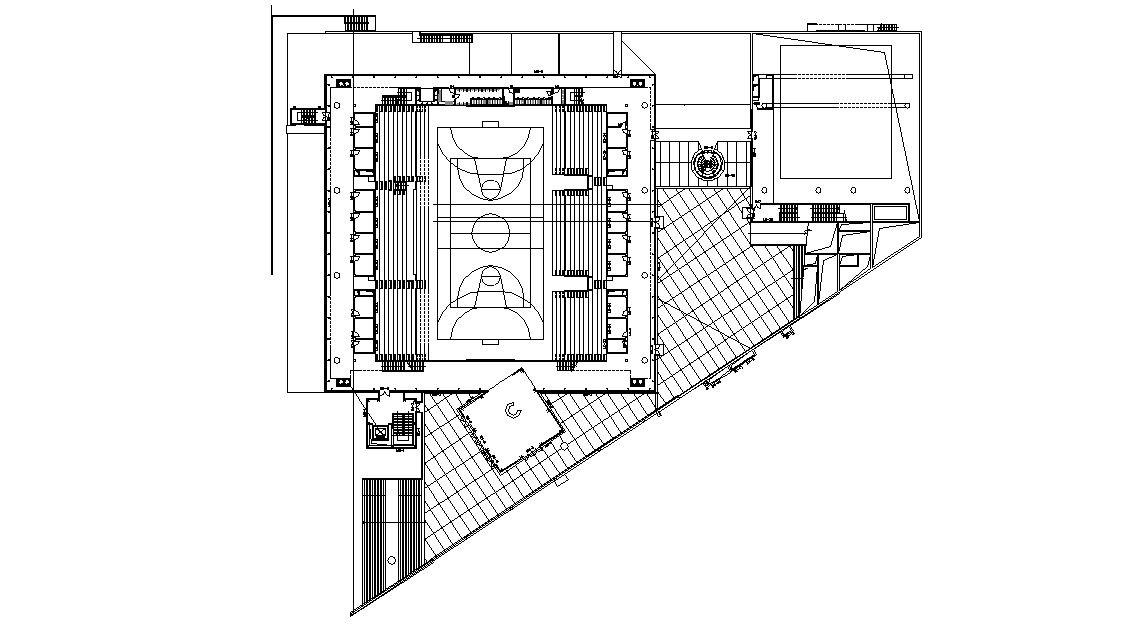Sport Area Plan AutoCAD Drawing File
Description
2d CAD drawing details of sports area designing that shows sports ground details along with ground markings and signs details, seating arrangement, and various other units details download the file.

Uploaded by:
akansha
ghatge

