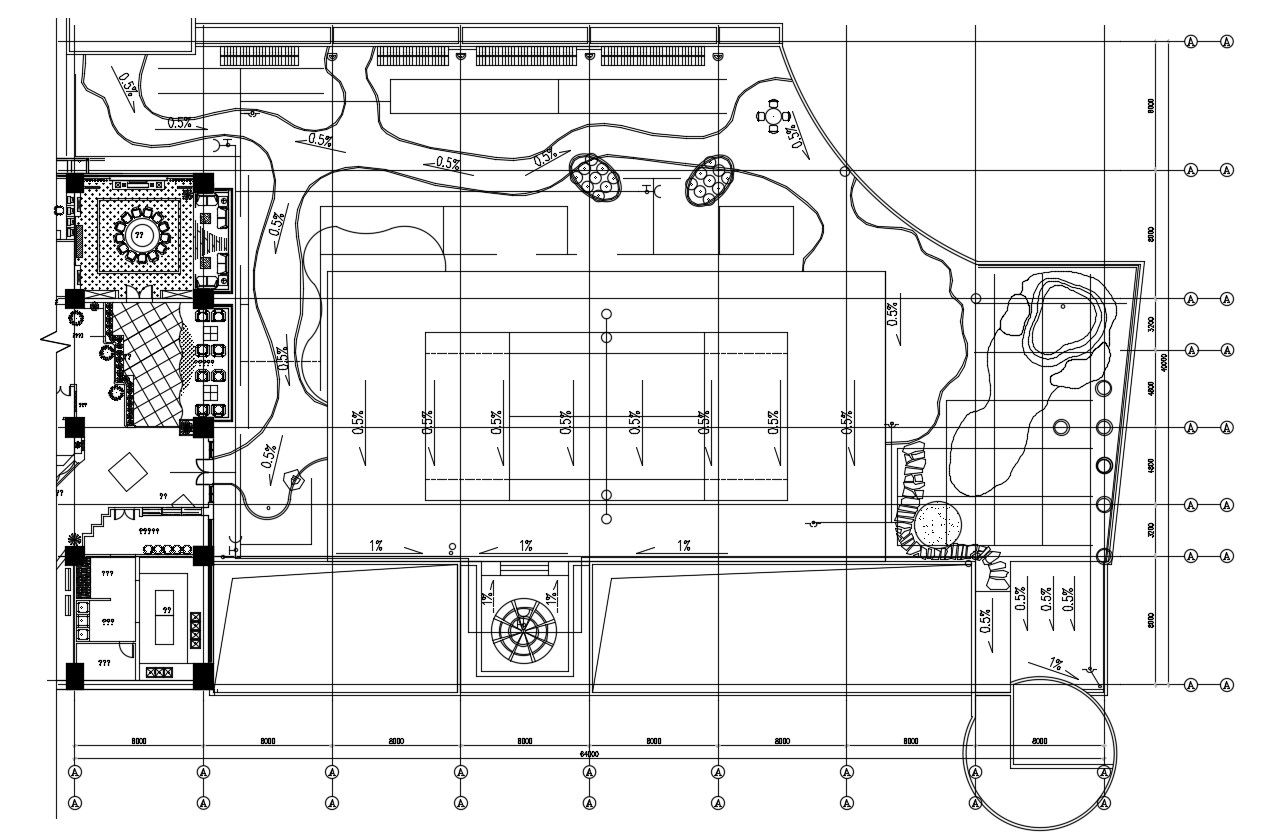Residence Area Design AutoCAD Drawing Plan
Description
2d CAD drawing details of residential area planning that shows existing house details along with landscaping details in area, parking space, dimension set, and various other unbits details download file.

Uploaded by:
akansha
ghatge
