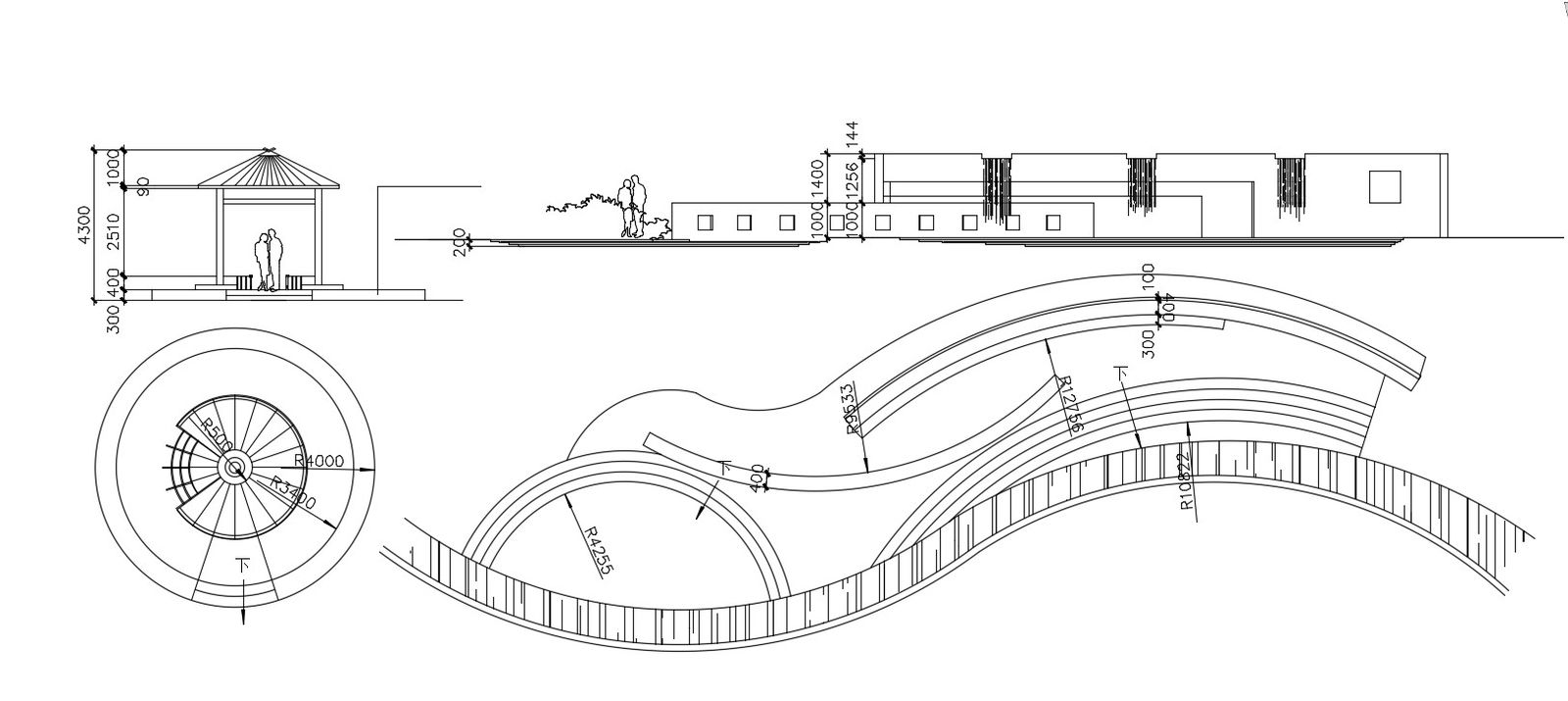Garden Gazebo Design AutoCAD File with Plan and Elevation Views
Description
This AutoCAD DWG file provides a comprehensive garden gazebo design, including detailed plans and elevation views. The drawing is meticulously crafted to assist landscape architects, urban planners, and outdoor space designers in visualizing and implementing gazebo structures in various settings. It offers precise dimensions, structural details, and aesthetic elements, ensuring seamless integration into garden layouts, parks, resorts, and residential areas. Fully compatible with AutoCAD, the file allows for easy customization to meet specific project requirements.

Uploaded by:
akansha
ghatge
