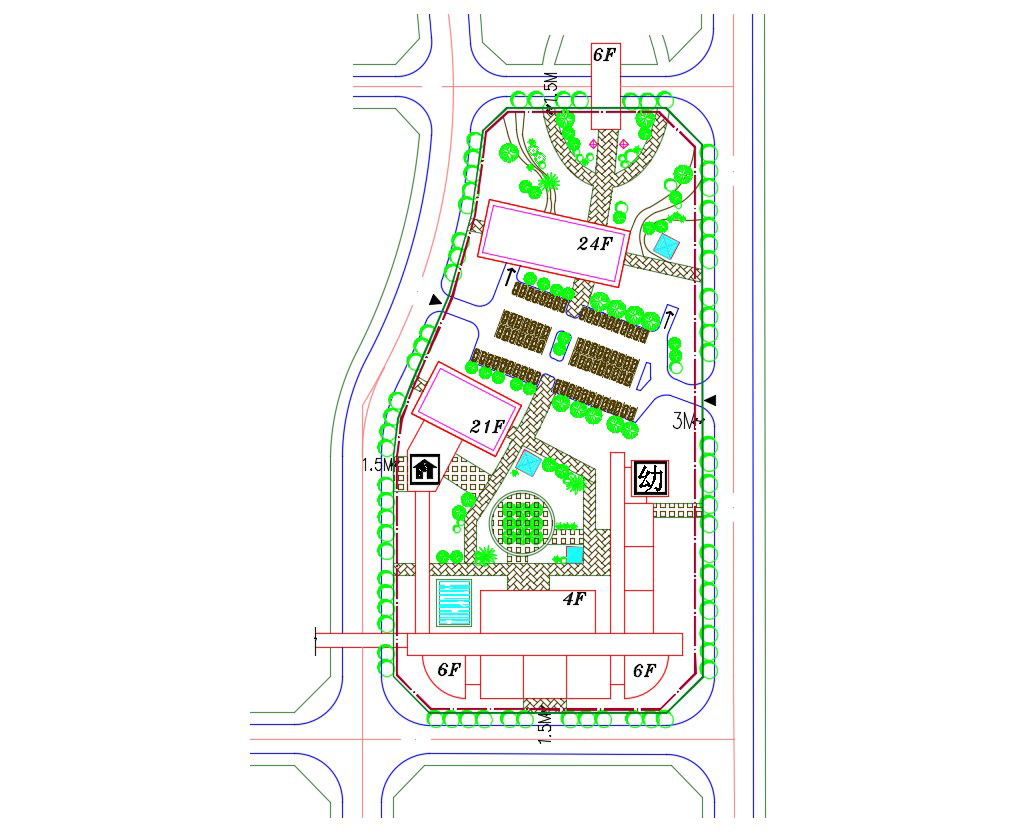Commerce Building Area Design Landscape Plan
Description
AutoCAD drawing details of commercial building area design that shows existing building details, road networks, parking space area, area landscaping details, and various other units details download the file.

Uploaded by:
akansha
ghatge

