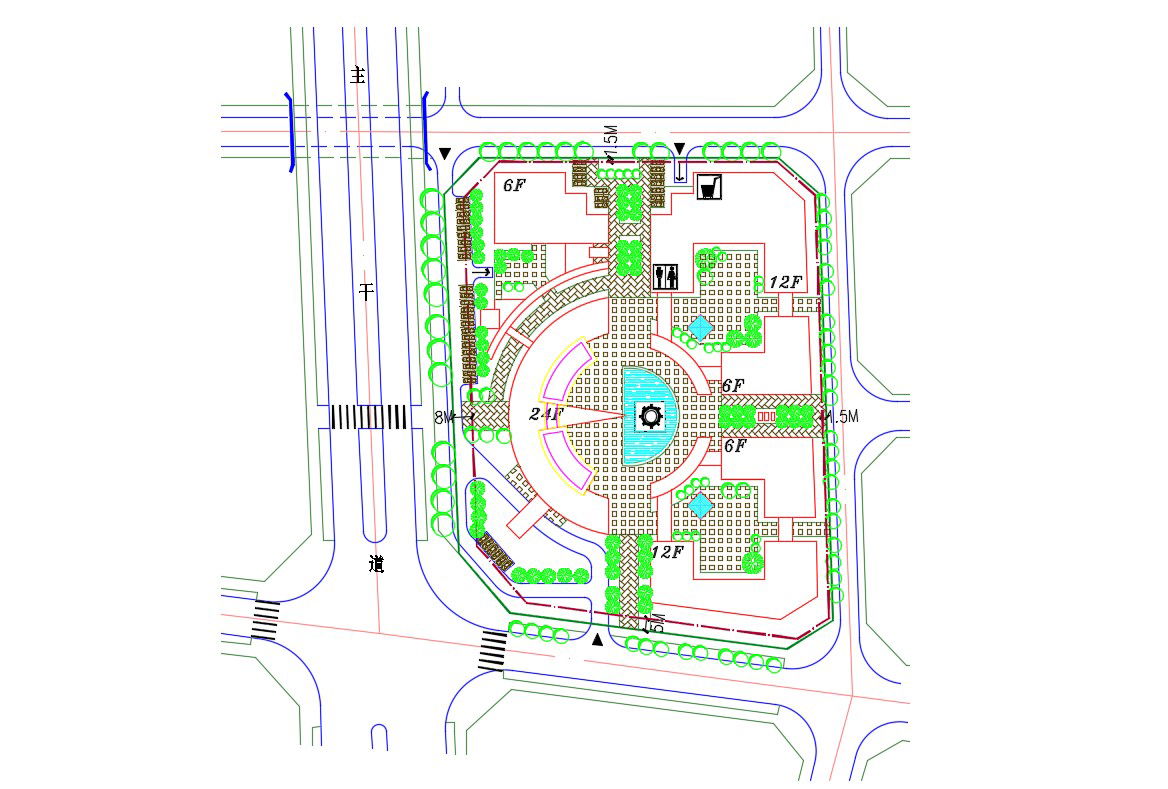2d Area Design Landscaping Plan
Description
Arear designing AutoCAD drawing plan that shows existing building units details along with area landscaping details, nearby road networks, parking space area, and various other blocks detailing download file.

Uploaded by:
akansha
ghatge

