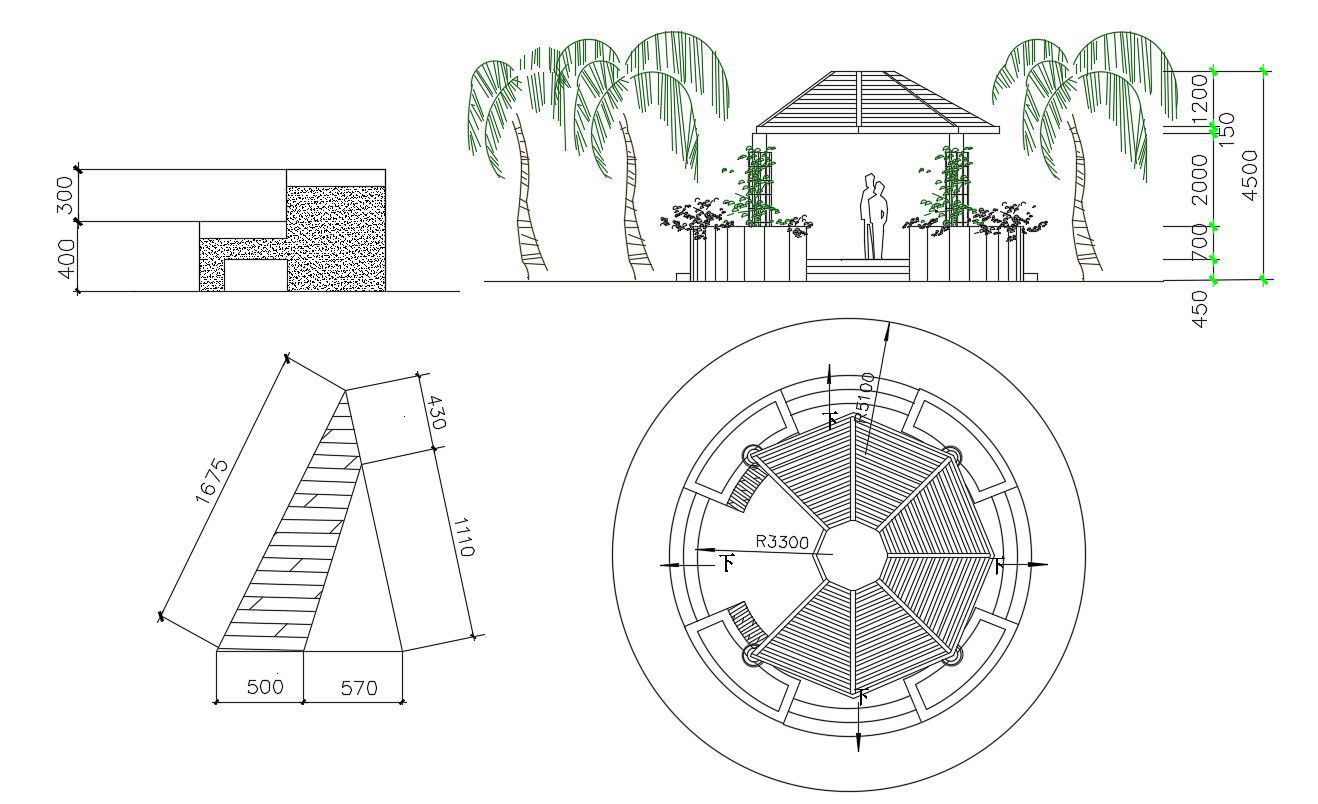Pergola Design DWG File with 2D Layout and Structural Details
Description
AutoCAD file a complete pergola design with detailed 2D layouts, dimensions, and structural elements for architectural and landscape projects. The CAD drawing file is ideal for designers, architects, and engineers seeking precise measurements, material specifications, and layout clarity. Integrate this file into your projects to streamline planning, ensure accuracy, and visualize pergola structures effectively in both residential and commercial settings.
Uploaded by:

