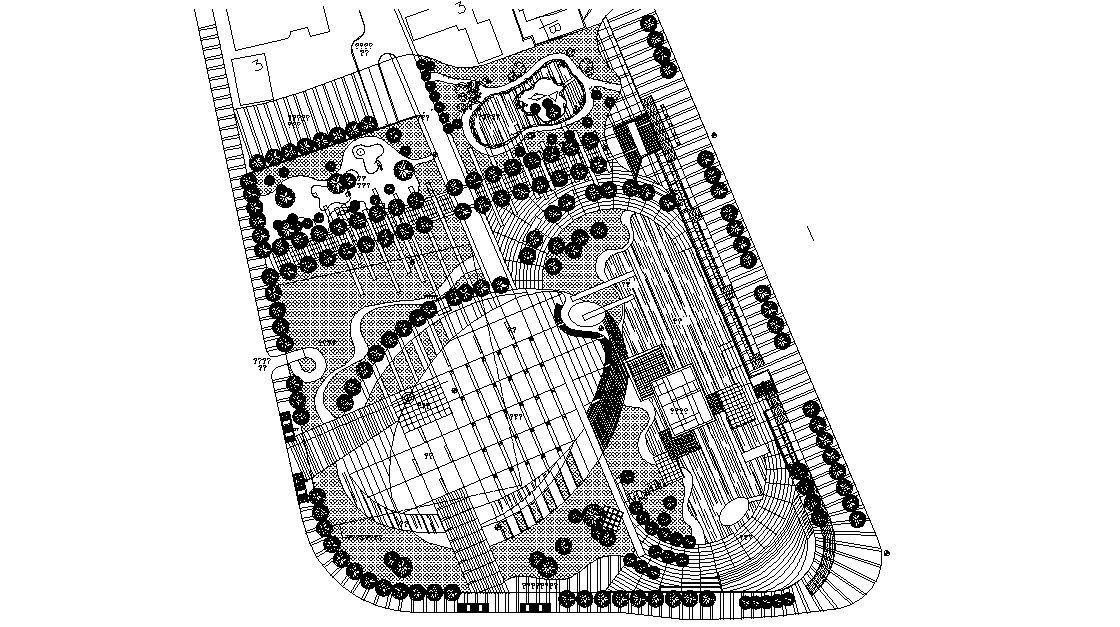Master Plan Landscape Design AutoCAD File Free
Description
Master Plan Landscape Design AutoCAD File Free; this is the master plan of the garden includes lawn walkway, seating area, plans, canopies, different types of the hatch , download CAD file.
Uploaded by:
Rashmi
Solanki
