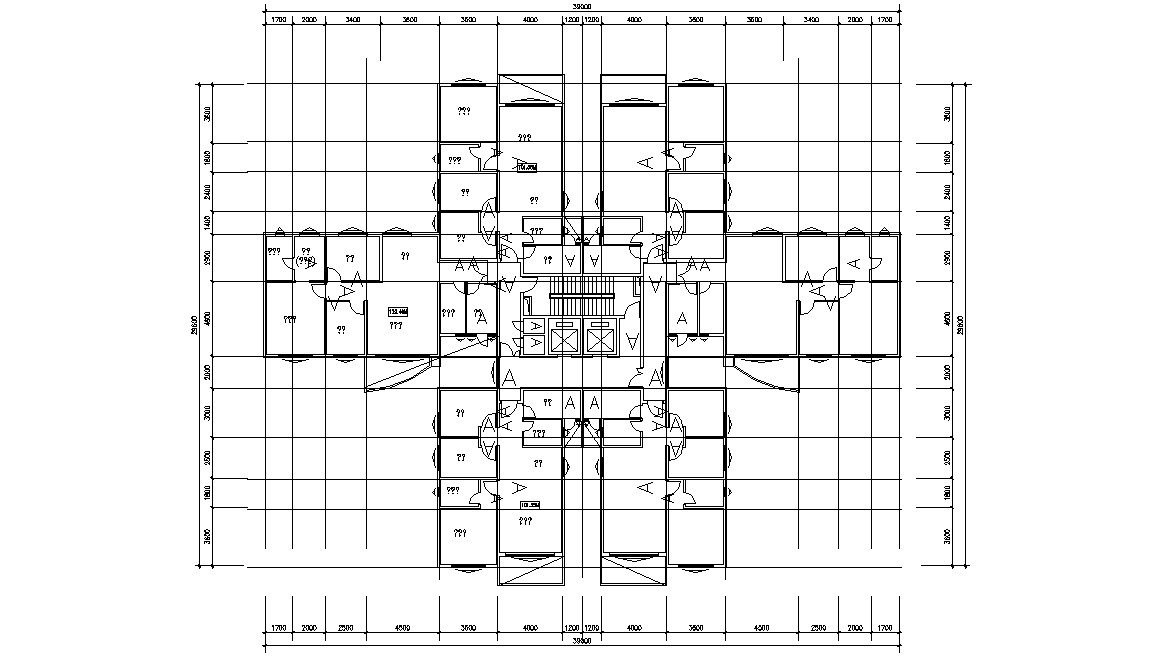Download Architecture Plan Of Apartment AutoCAD File Free
Description
Download Architecture Plan Of Apartment AutoCAD File Free; this is the planning of the apartment with working Drawing, dimension, and door-window detail In-CAD format.
Uploaded by:
Rashmi
Solanki
