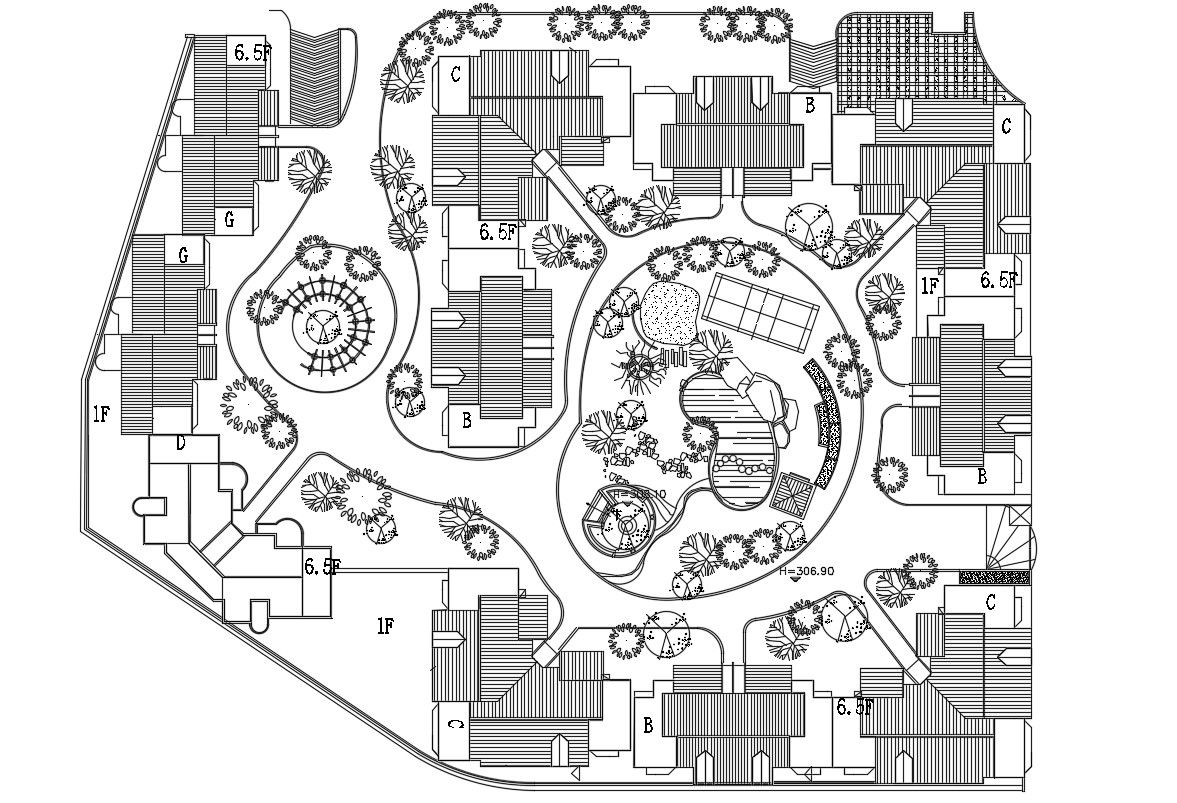Existing Building Area Design Plan CAD File
Description
CAD drawing details of residential building area design that shows existing building units details along with road network details, landscaping details in area, and various other units detailing download file.

Uploaded by:
akansha
ghatge

