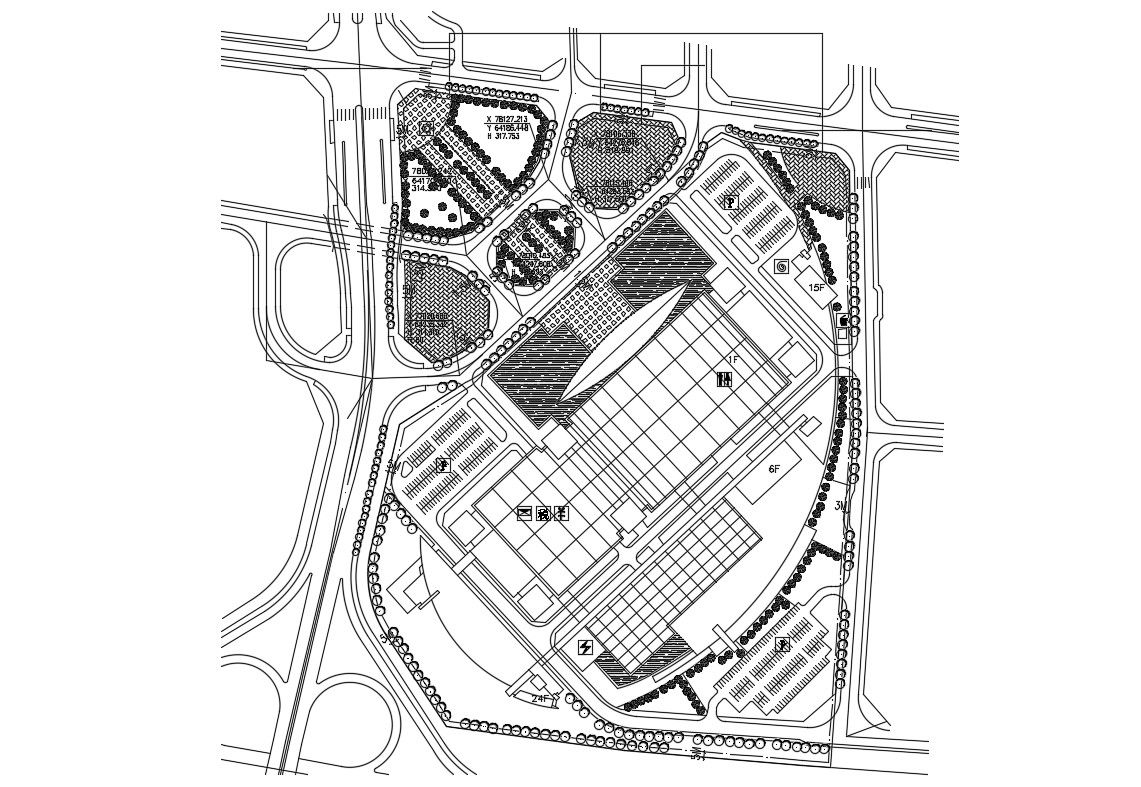Area Design Landscape Plan AutoCAD Drawing
Description
CAD drawing details of residence area planning that shows existing building details, road networks, parking space area, landscaping, and various other details in area download file.

Uploaded by:
akansha
ghatge
