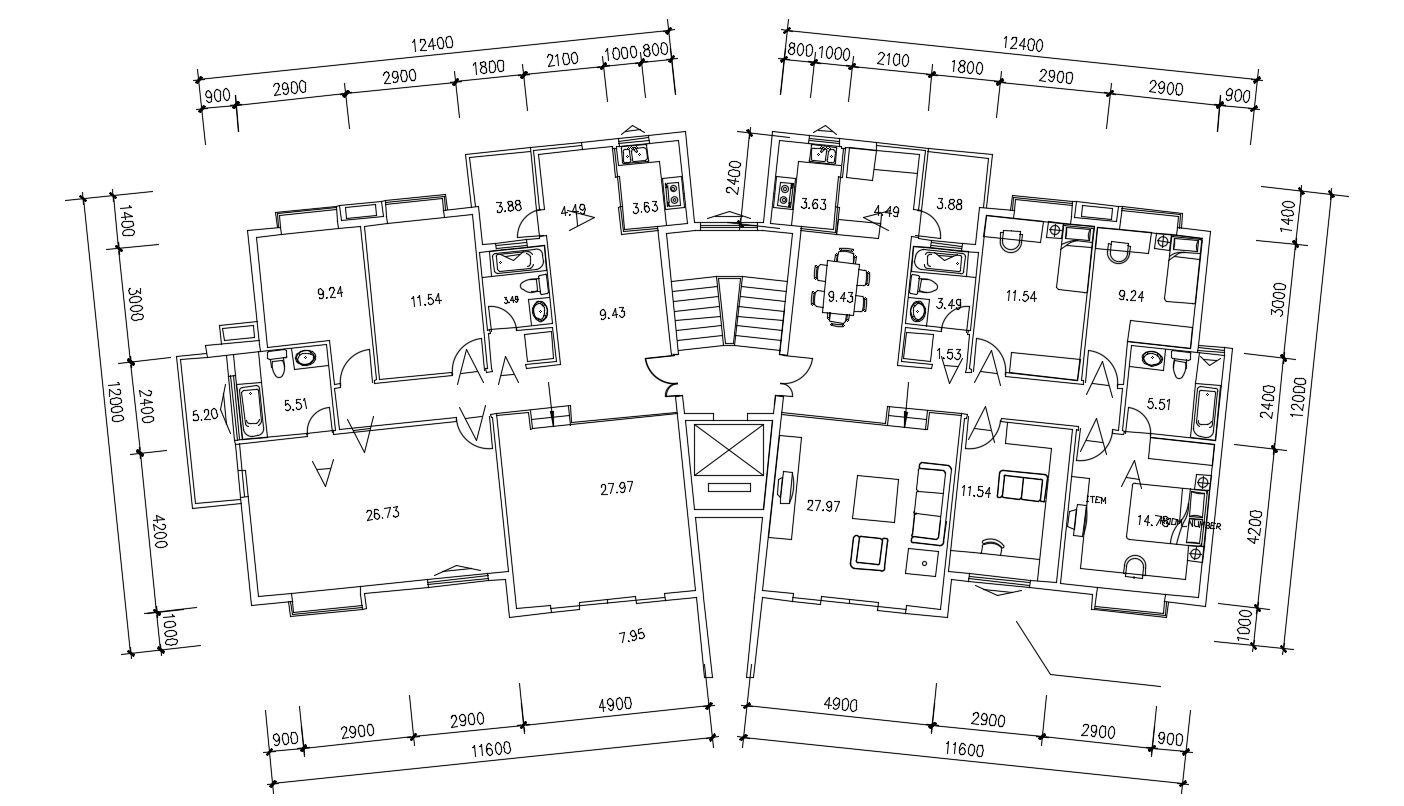3 BHK Apartment Design AutoCAD Plan
Description
Residential housing apartment design that shows furniture arrangement details in the apartment along with dimension working set, room details in the house, and various other amenities details of apartment download CAD drawing.

Uploaded by:
akansha
ghatge
