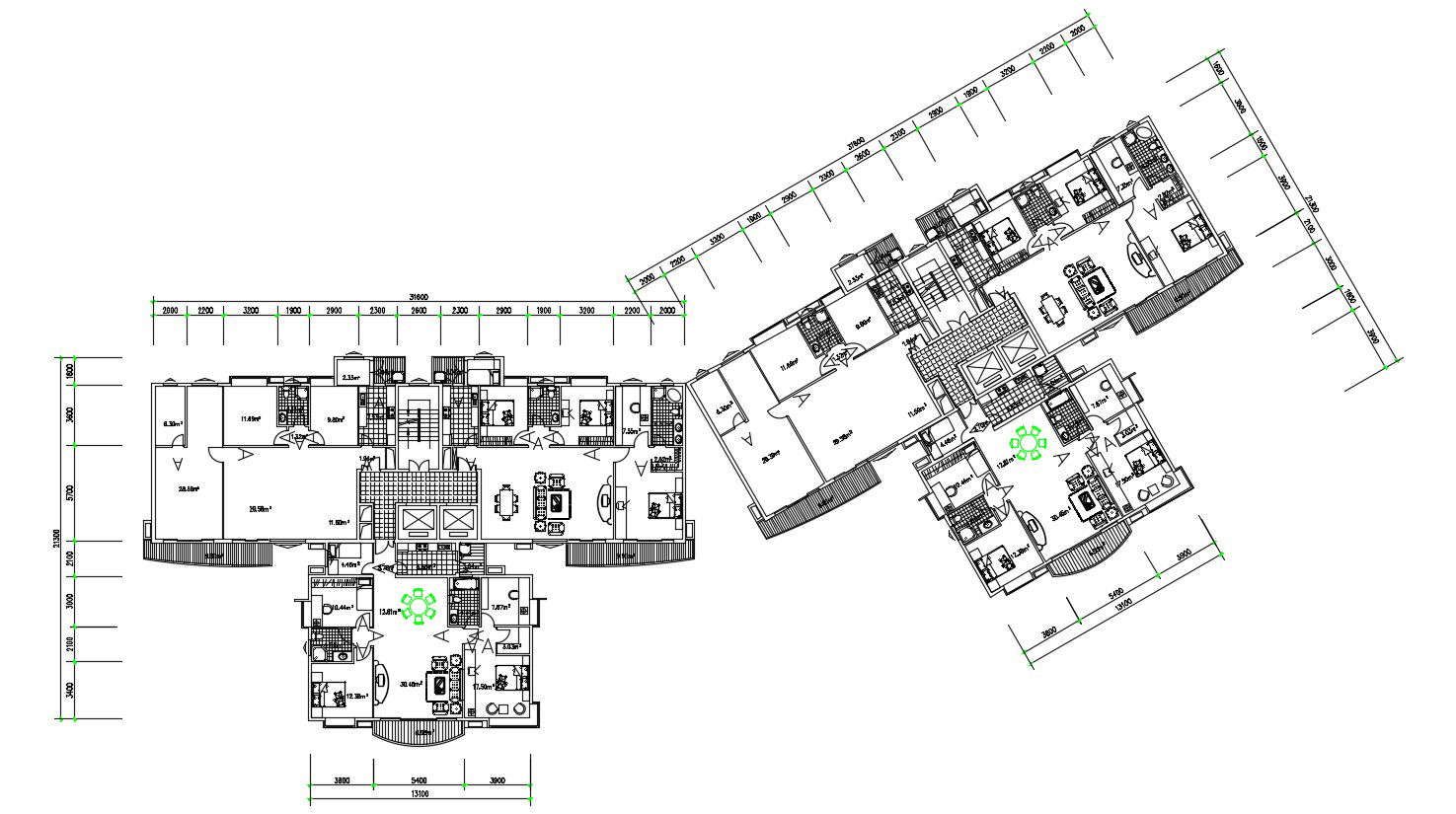Residential 3 BHK Apartment CAD File Download
Description
2d Drawing of residential housing apartment design plan that shows room details in the house along with dimension working set, furniture layout in a house, staircase, and various other details download the file.
File Type:
DWG
File Size:
227 KB
Category::
Interior Design
Sub Category::
House Interiors Projects
type:
Gold

Uploaded by:
akansha
ghatge

