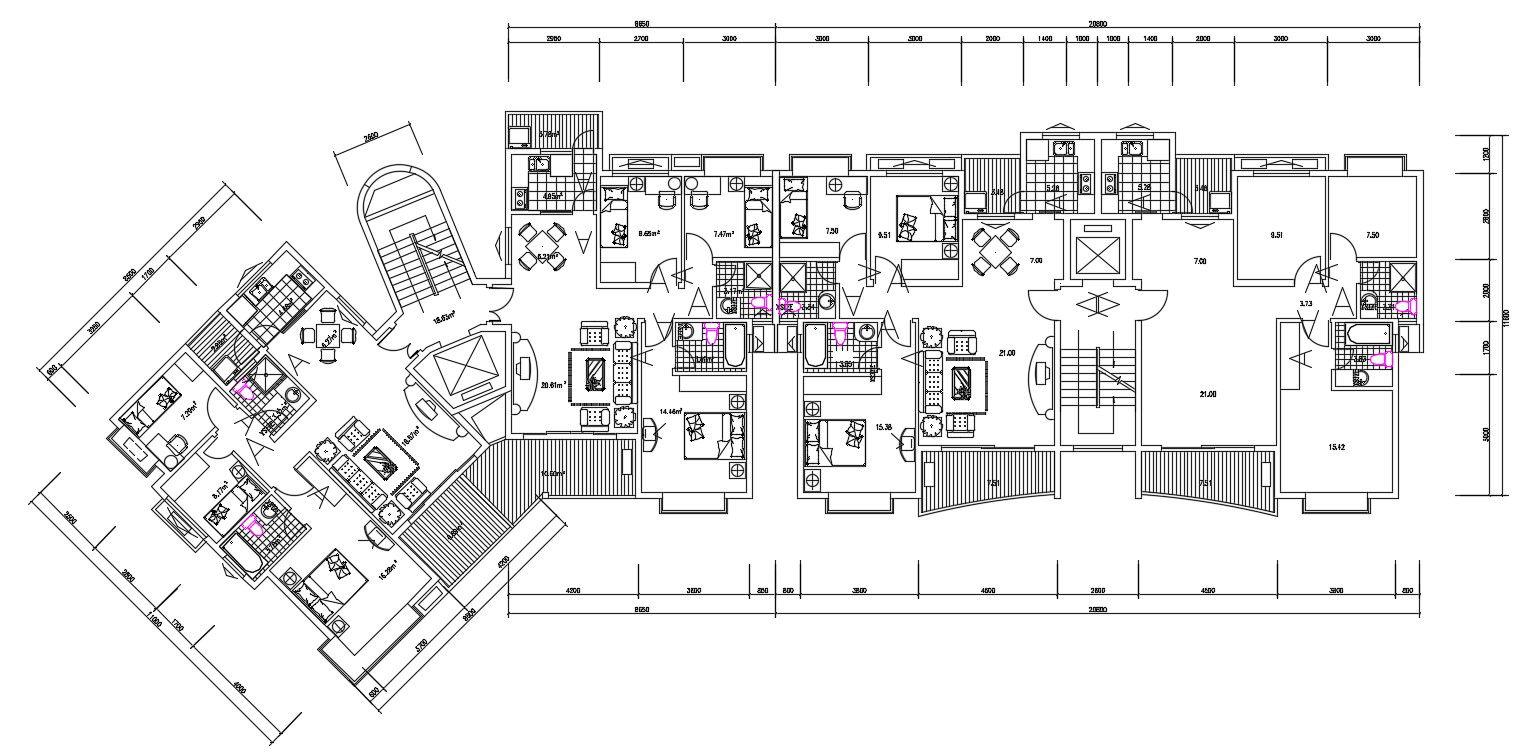Apartment Design Architecture Drawing CAD file
Description
Residential 3 BHK apartment plan that shows furniture layout details in the apartment along with dimension working set, rooms, and various other units details download a CAD file.

Uploaded by:
akansha
ghatge

