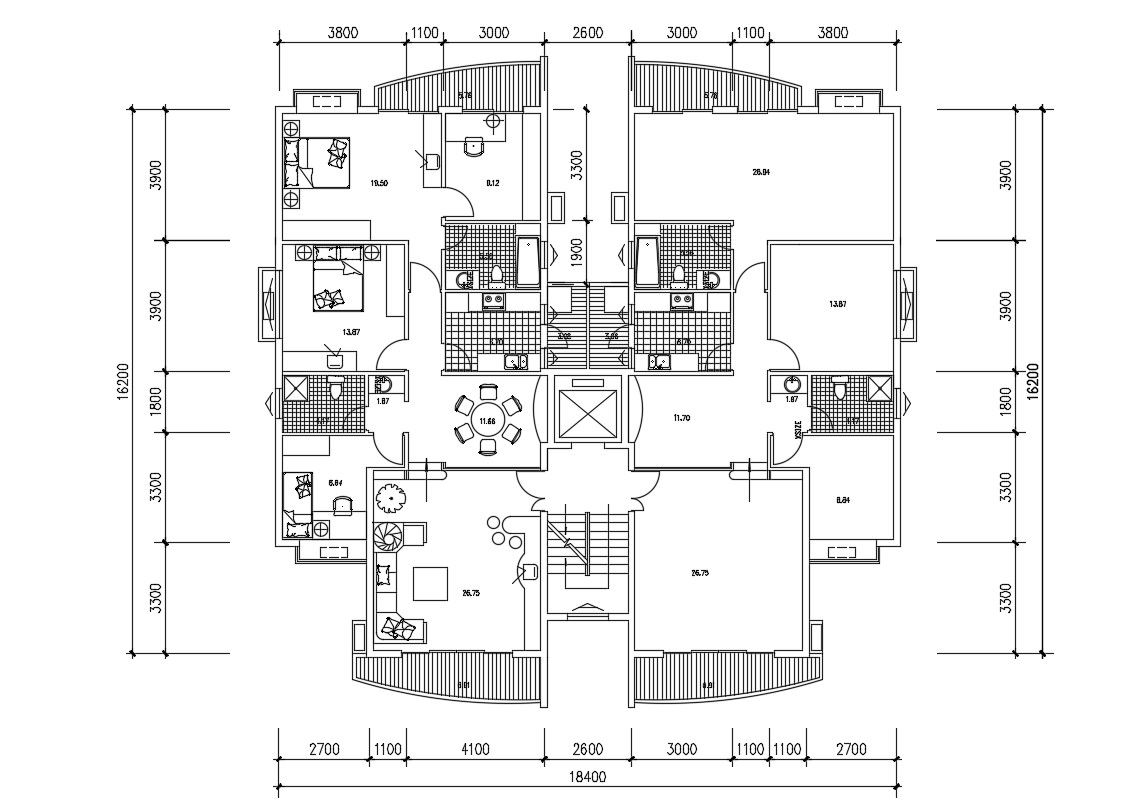3 BHK Apartment AutoCAD Drawing Plan
Description
Furniture layout plan details of 3 bhk residential apartment that shows room details in the house along with dimension working set, room dimension, and various other utility details of house download CAD drawing.
File Type:
DWG
File Size:
169 KB
Category::
Interior Design
Sub Category::
House Interiors Projects
type:
Gold

Uploaded by:
akansha
ghatge

