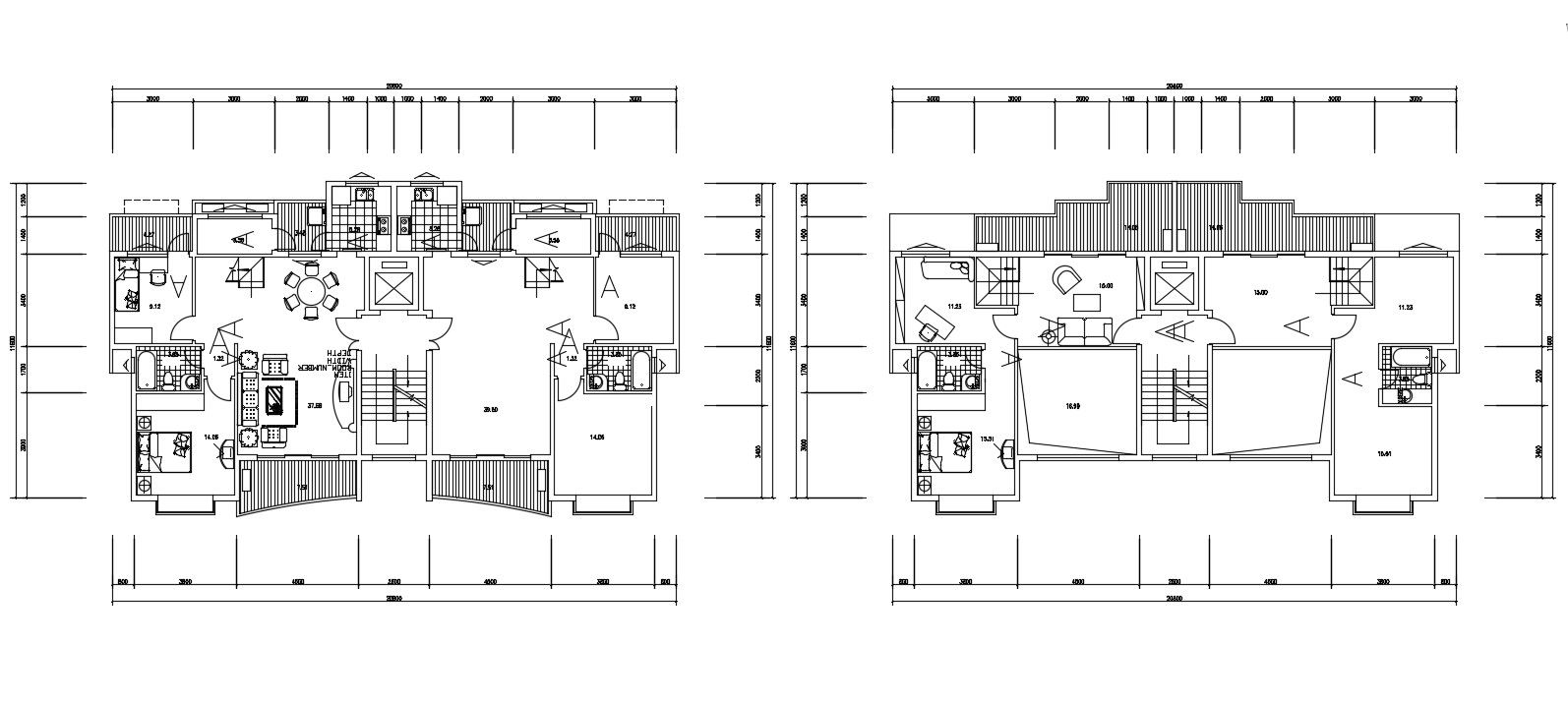Furnished Apartment Architecture Drawing Plan
Description
Residential housing apartment design plan that shows furniture details in the apartment along with dimension working set, room details in the house, and various other amenities detailing of house download CAD Drawing.

Uploaded by:
akansha
ghatge

