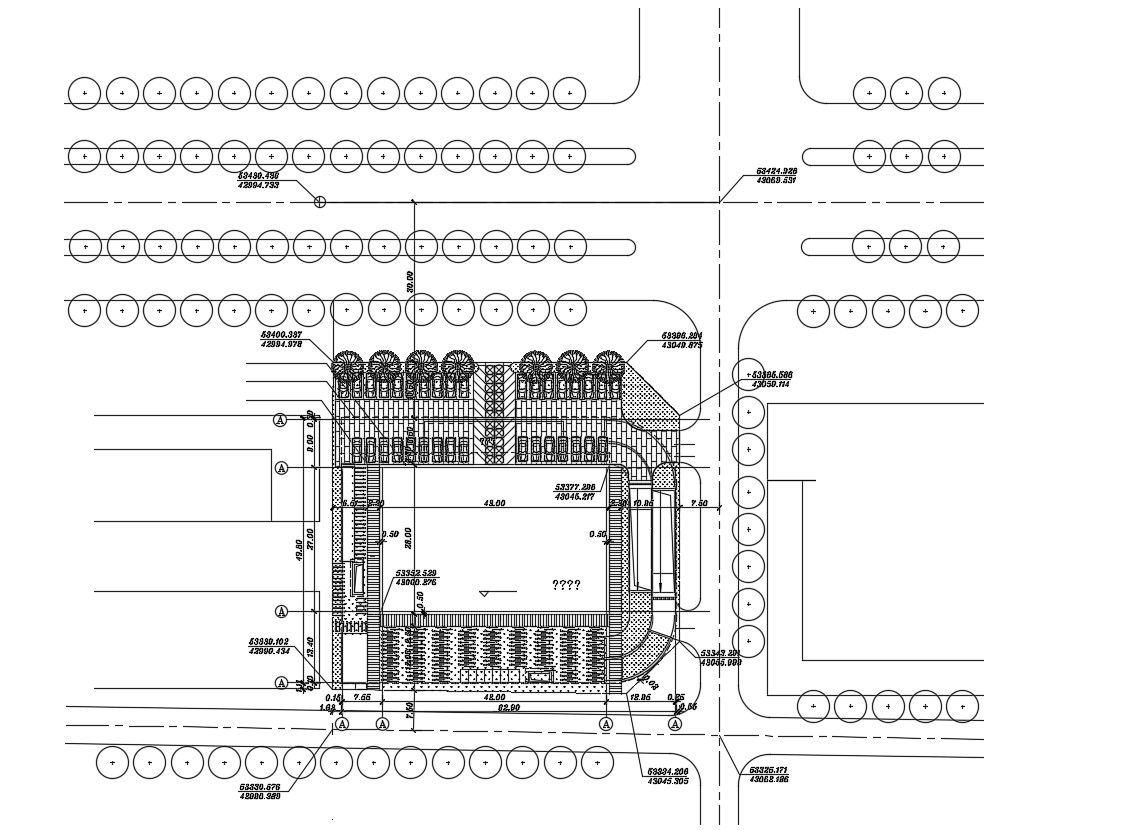Road Network Plan and Parking Lot Design
Description
Parking lot system design plan that shows commercial building car 90-degree parking system design along with road network details, parking lot marking and signs, and various other facilities details download a CAD file.

Uploaded by:
akansha
ghatge
