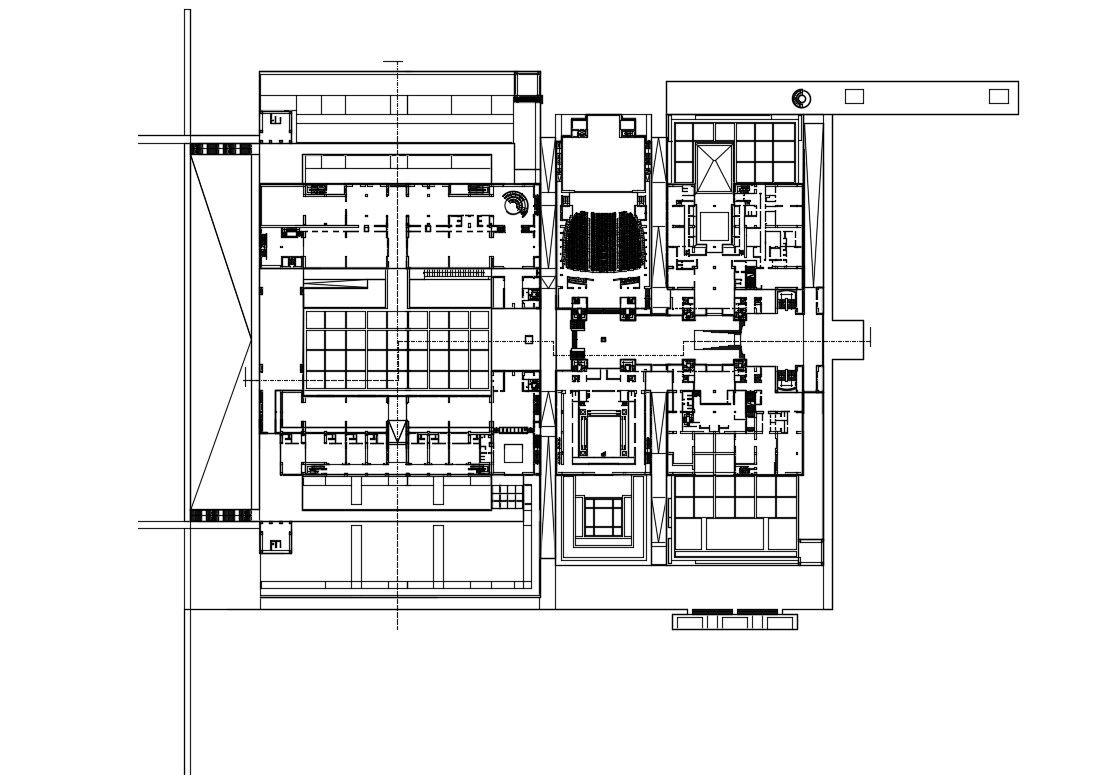Commerce Building AutoCAD Drawing plan
Description
CAD drawing details of the commercial Building design plan that shows building room and cabins details, parking lot area, and building other amenities facilities details download file for free.

Uploaded by:
akansha
ghatge

