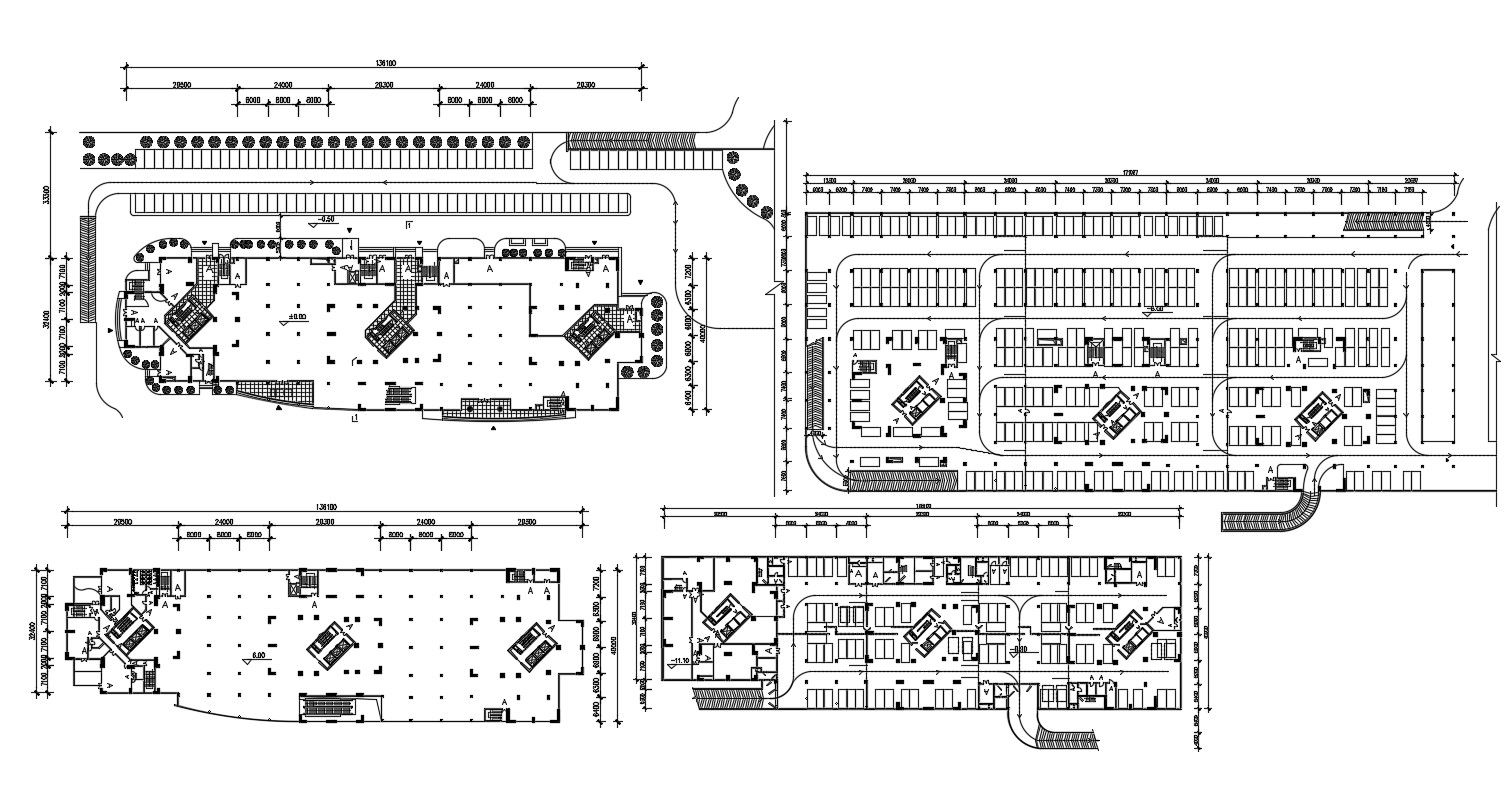Commerce Building Construction Plan CAD File
Description
2d AutoCAD drawing of commercial building design that shows column construction plan details of building along with parking space area, landscape, dimension working set, and various other building amenities details download the file.

Uploaded by:
akansha
ghatge
