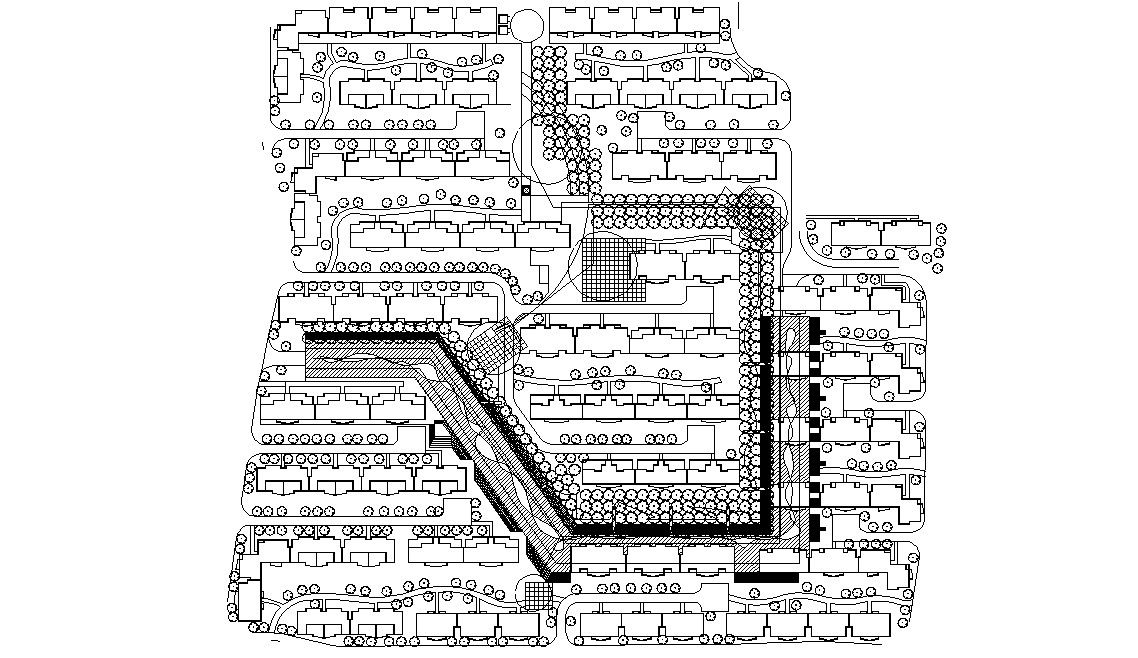Area Master Plan AutoCAD Drawing
Description
Layout master plan design of an area that shows existing building details in the area along with road networks, landscape, and various other units details download CAD file for free.

Uploaded by:
akansha
ghatge
