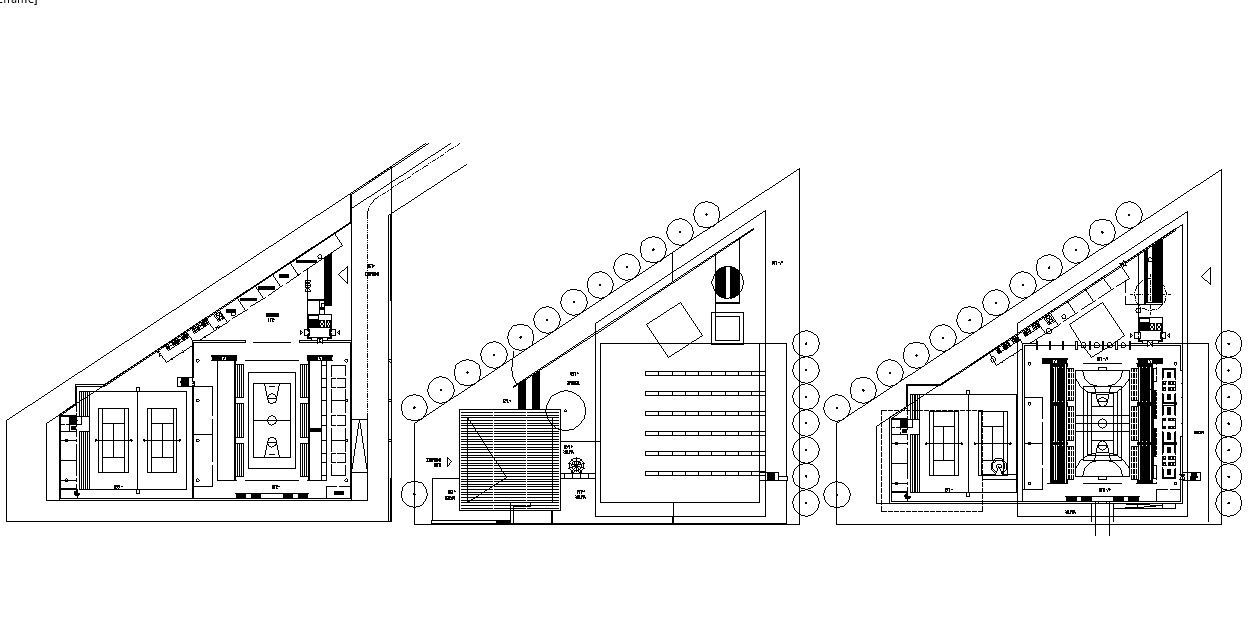Sport Stadium Design Architecture Layout Plan
Description
Sports center building design architecture plan that shows sport ground details along with ground markings and signs details, audience seating arrangement, and building various other amenities details download a CAD file.

Uploaded by:
akansha
ghatge

