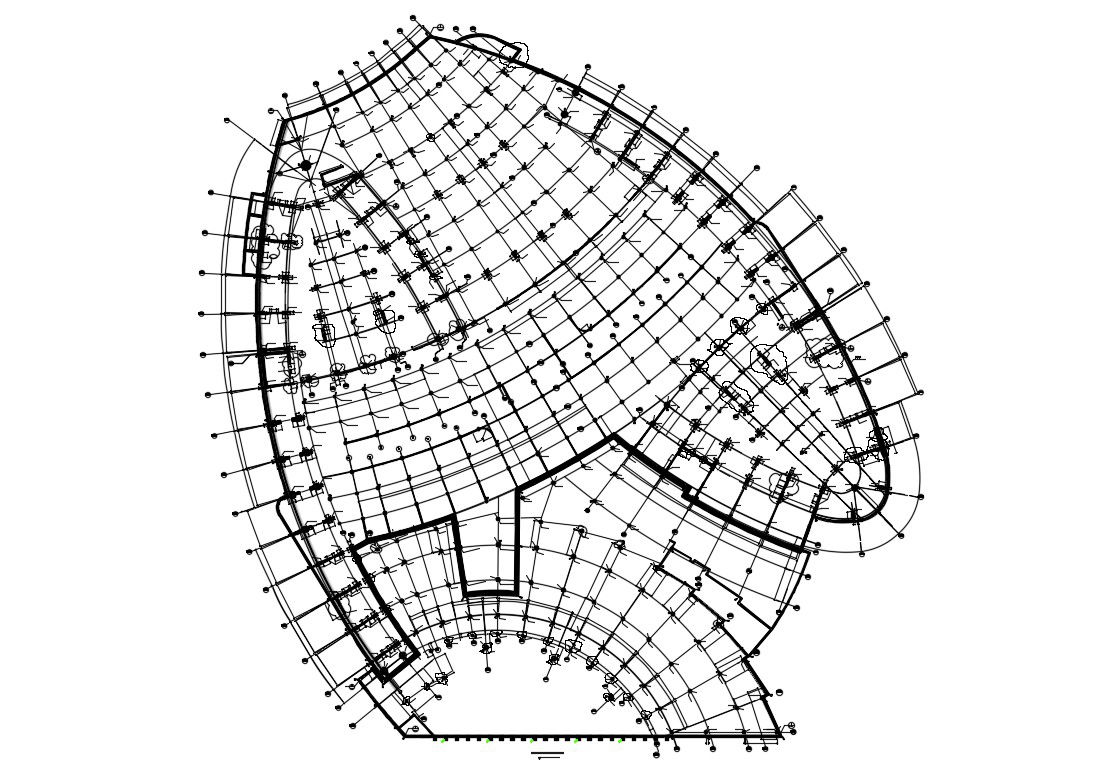Commerce Building Construction Column Plan
Description
Building construction column installation plan that shows long and short column design along with column spacing, centerline, dimension set, and various other structural blocks details download CVAD file.

Uploaded by:
akansha
ghatge
