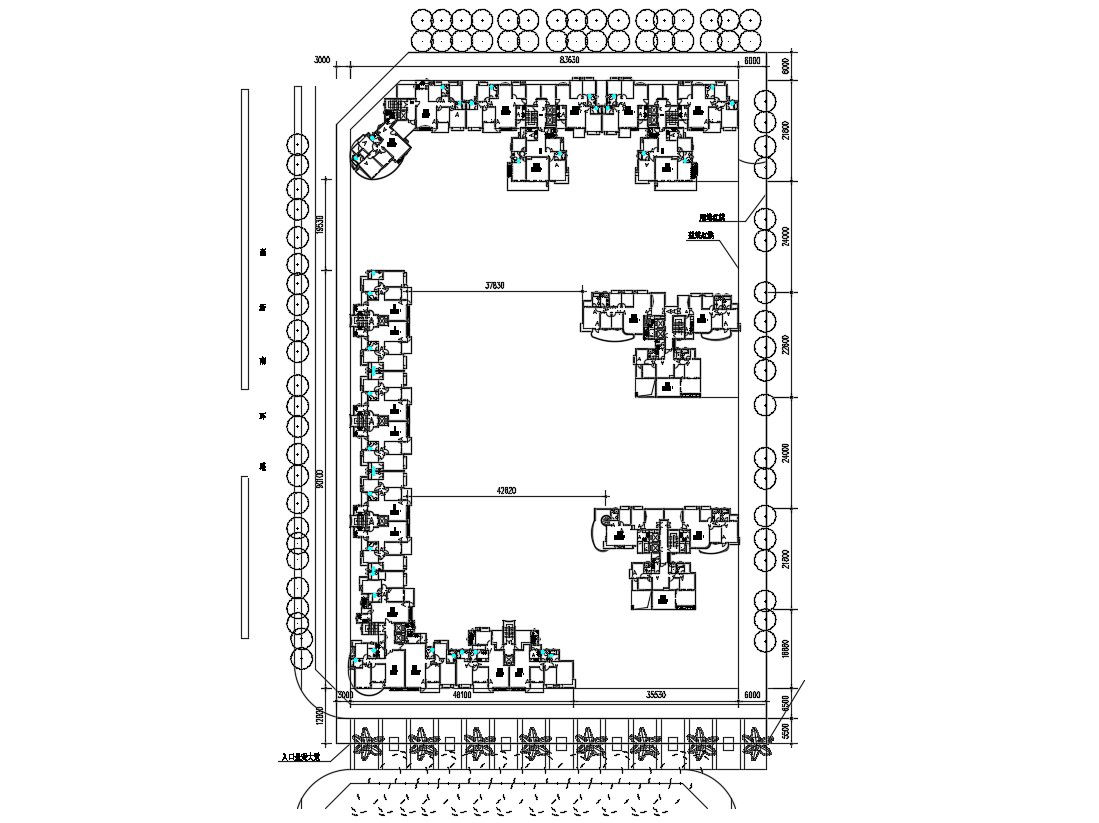Residential Apartment Architecture Layout Plan
Description
Residential Housing Apartment design Architecture plan that shows room details in the apartment along with area design landscape plan, dimension working set, and various other amenities details download CAD file.

Uploaded by:
akansha
ghatge

