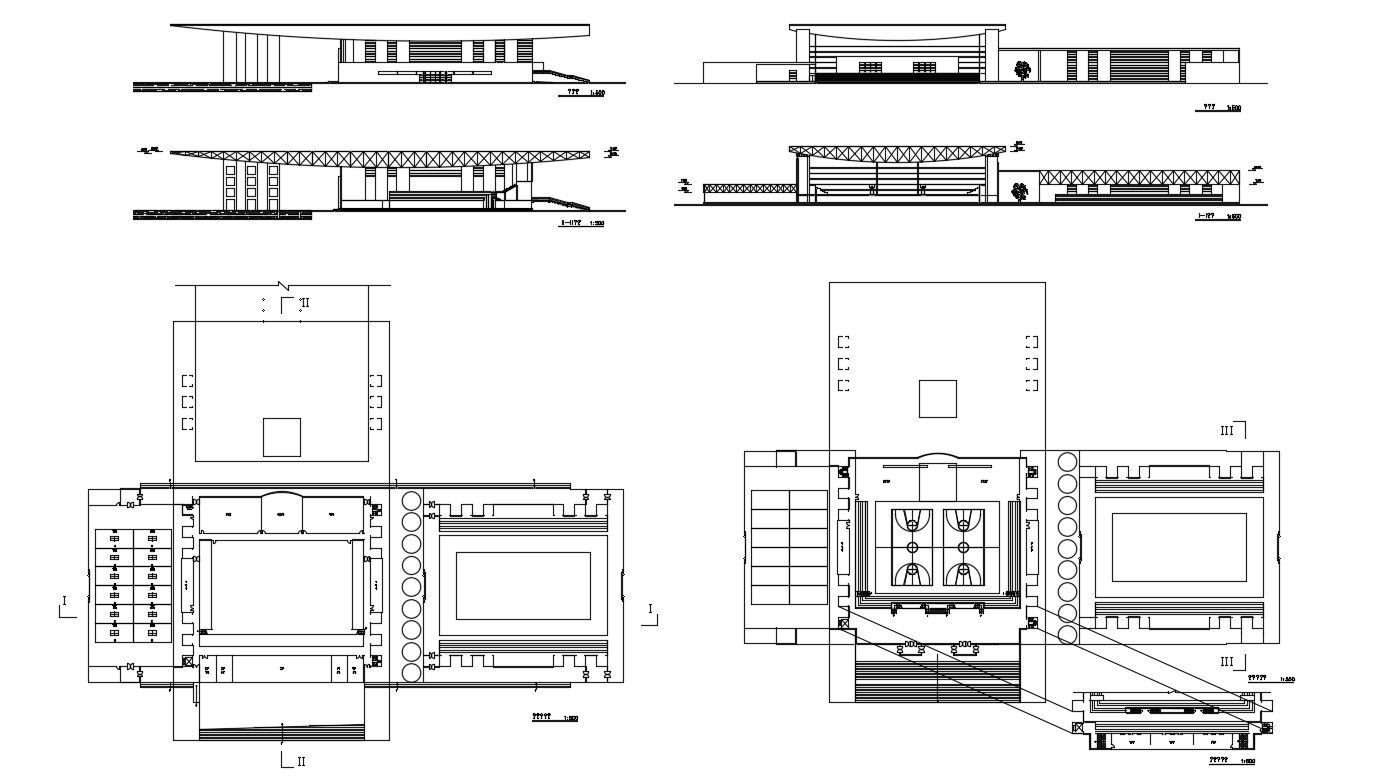Sport Center Building Facade and Plan Design CAD File
Description
2d CAD drawing details of sport center building design that shows sports playground plan details along with ground markings and signs details, audience seating arrangement, and sports building different sides of elevation design, download the file for detailed presented work drawing.

Uploaded by:
akansha
ghatge
