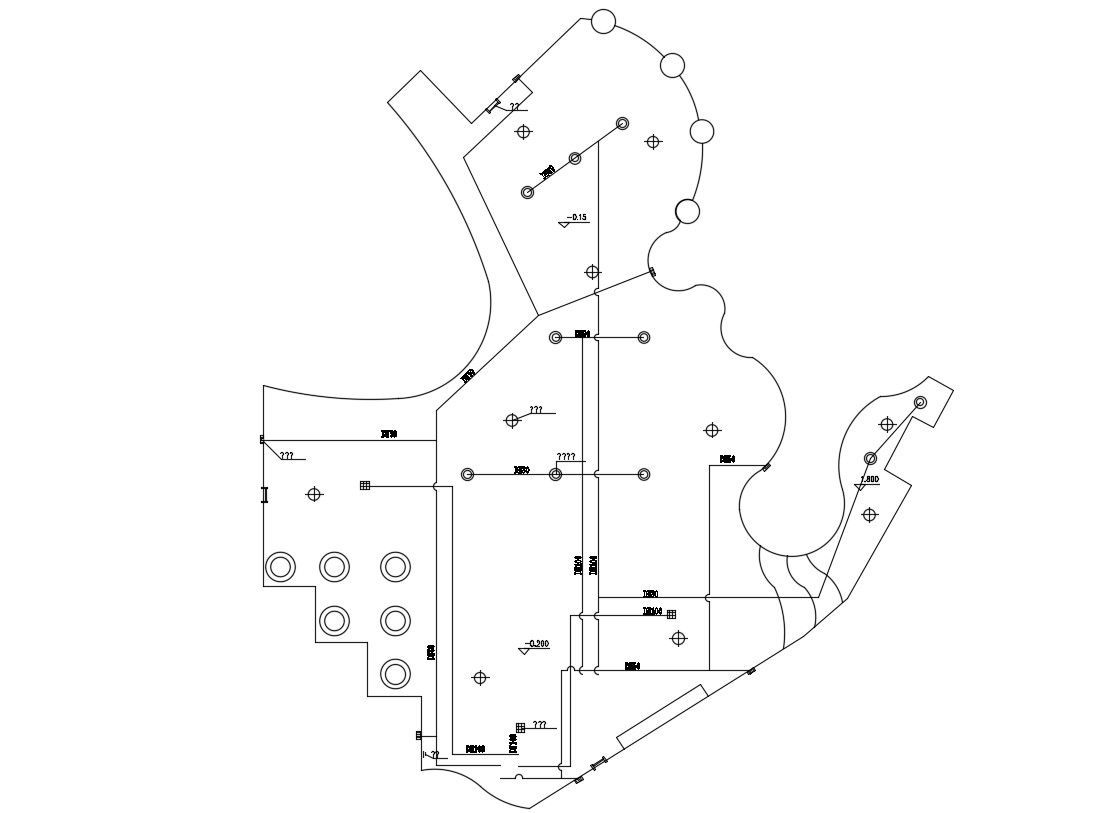Electrical CAD Block Design AutoCAD Drawing
Description
Electrical wiring design that shows electrical component details of the insulator, conductor, transmitter, and various other blocks details download CAD file for free.

Uploaded by:
akansha
ghatge
