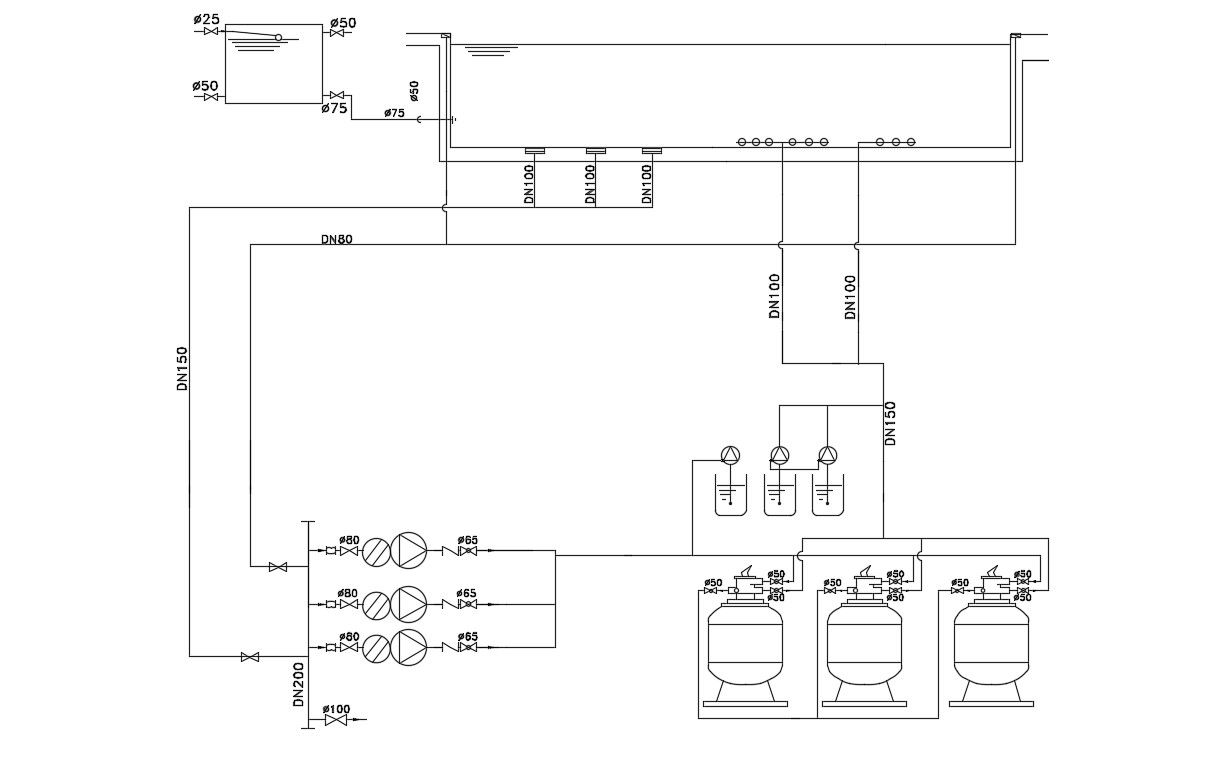Electrical Wiring Design AutoCAD Drawing Download
Description
2d CAD Drawing details of electrical wiring design along with switch units, insulator blocks, and other electrical component blocks details download file for free.
File Type:
DWG
File Size:
38 KB
Category::
Electrical
Sub Category::
Electrical Automation Systems
type:
Free

Uploaded by:
akansha
ghatge
