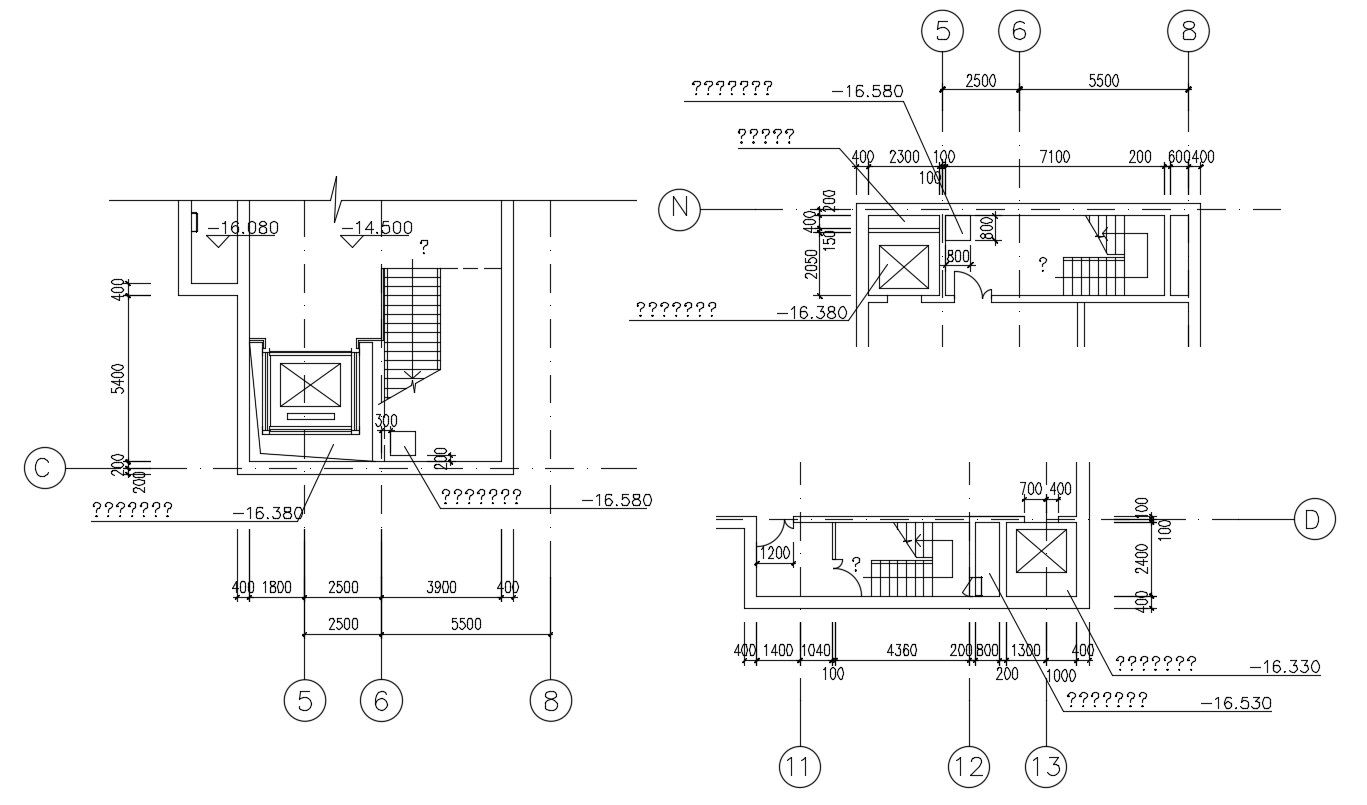Elevator and Staircase CAD Plan with Layouts and Section Details
Description
AutoCAD DWG file featuring a detailed elevator and staircase plan with layouts, sectional views, and measurements. Ideal for architects, civil engineers, and interior designers to efficiently design vertical circulation systems in residential and commercial buildings with accuracy and clear visual guidance.
File Type:
DWG
File Size:
111 KB
Category::
Mechanical and Machinery
Sub Category::
Elevator Details
type:
Free

Uploaded by:
akansha
ghatge
