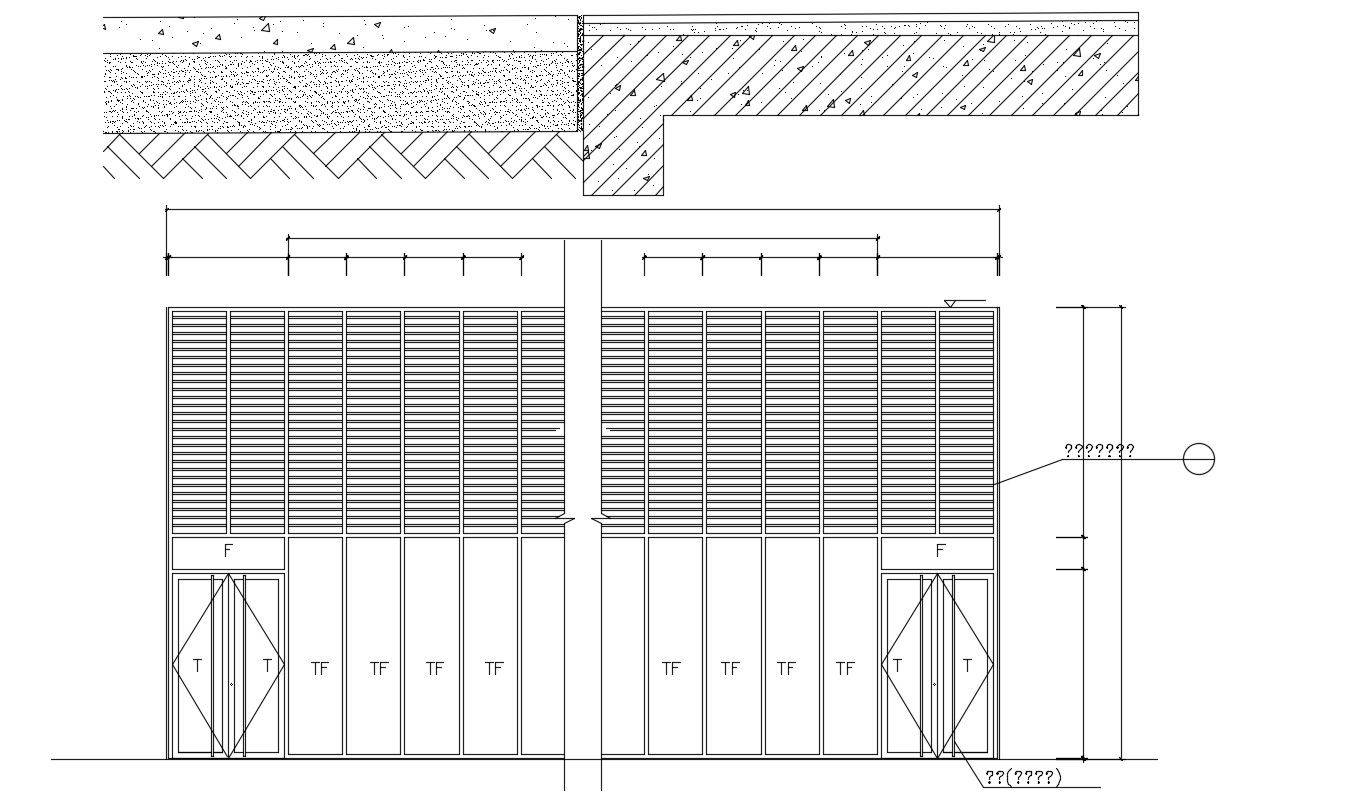Door Facade Design AutoCAD drawing
Description
Door front elevation design that shows glass door design details download AutoCAD drawing for free
File Type:
DWG
File Size:
453 KB
Category::
Dwg Cad Blocks
Sub Category::
Windows And Doors Dwg Blocks
type:
Free

Uploaded by:
akansha
ghatge
