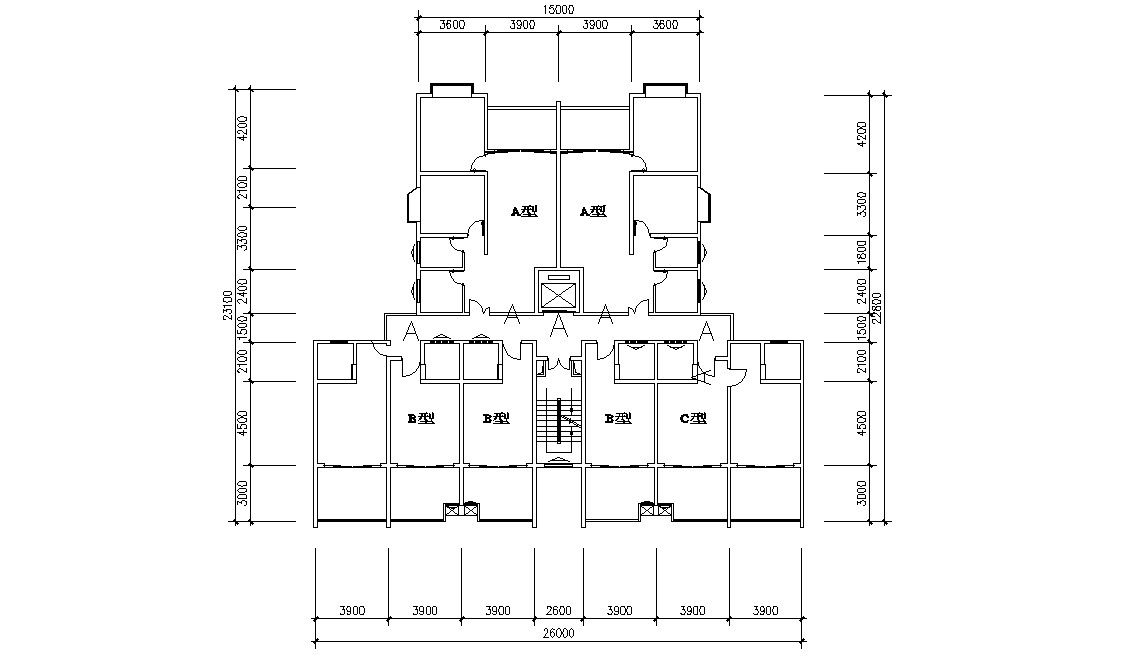Residence Apartment Layout Plan CAD File
Description
CAD drawing details of residential housing apartment plan that shows room details in the house along with dimension working set details, apartment length width and various other work details download file for detail presented work plan.

Uploaded by:
akansha
ghatge
