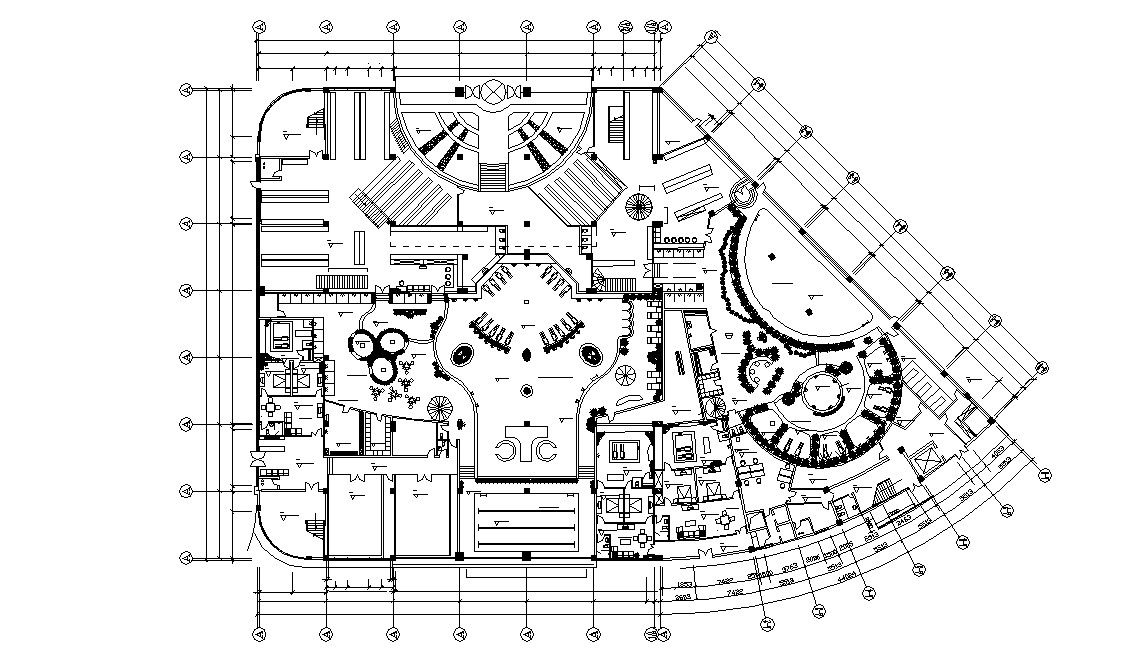Residential Area Design AutoCAD Drawing Plan
Description
Free download residential area planning design that shows existing houses details in the area along with centerline plan, dimension working set, landscape details, and various other works details.

Uploaded by:
akansha
ghatge
