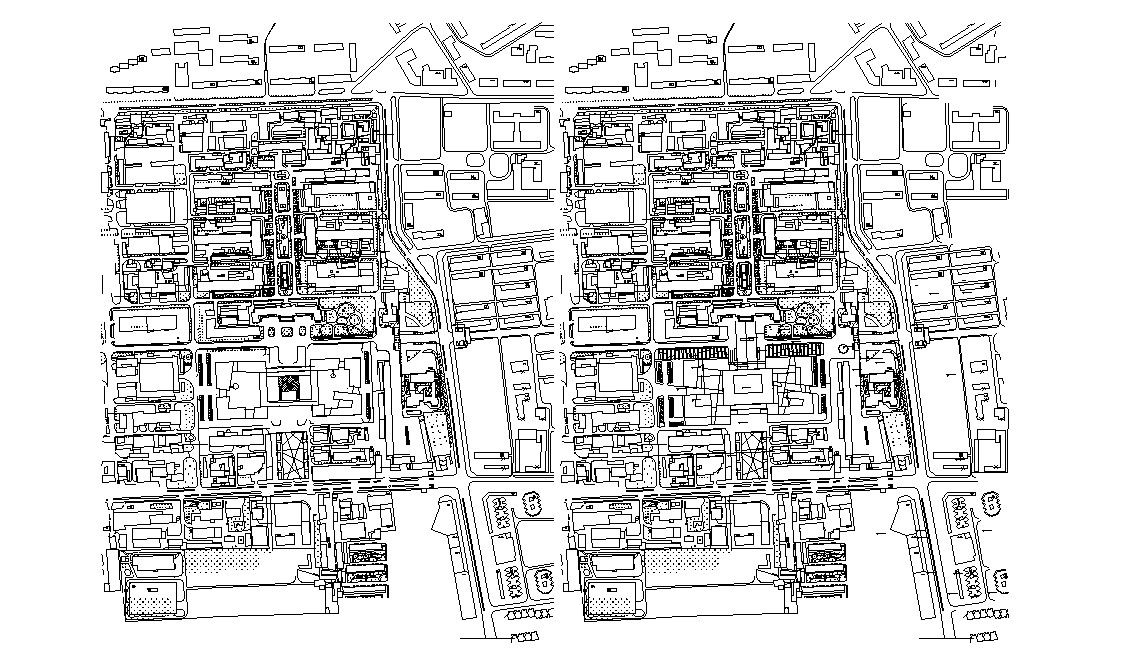Area Master Plan Free Download CAD Drawing
Description
Master layout plan design of an area downloads AutoCAD Drawing for free that shows existing building units details, road network details, and area other works details.

Uploaded by:
akansha
ghatge
