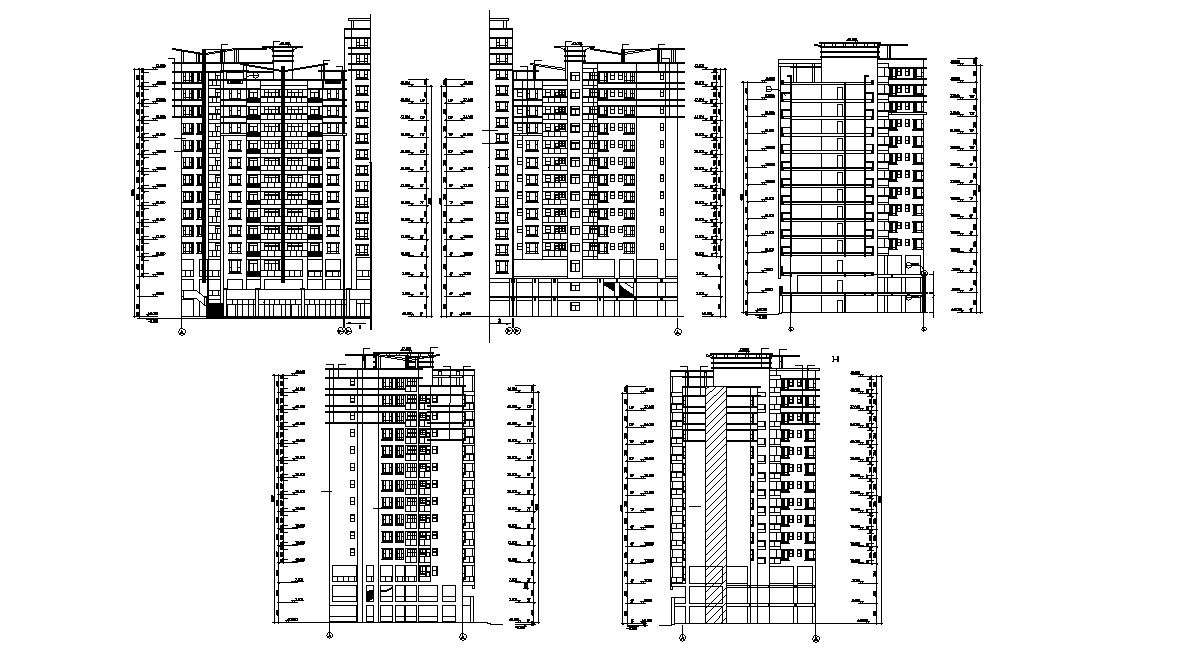Posh Apartment Elevation and Section Drawing
Description
Residential apartment different sides of elevation design along with apartment section drawing, floor level, building floor height, and various other work details download a CAD file.

Uploaded by:
akansha
ghatge

