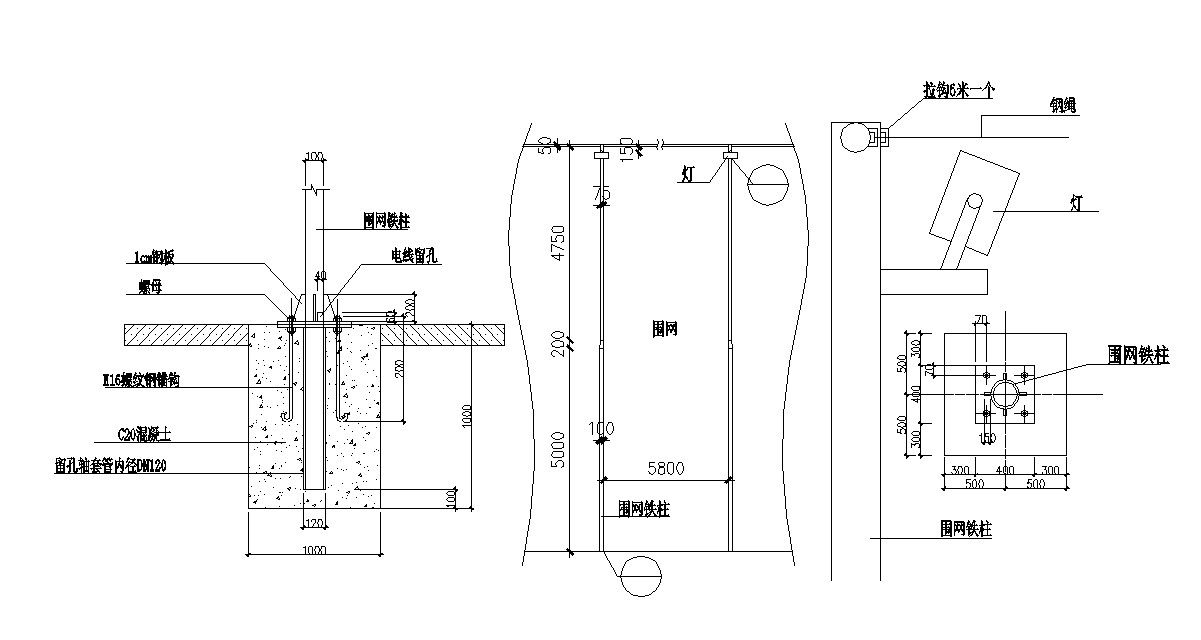Steel Column Design AutoCAD Drawing
Description
CAD drawing details of steel column plan along with column installation details of steel bracket plate, bolted anchor bars, dimensions set, and various other components details download file for free.

Uploaded by:
akansha
ghatge
