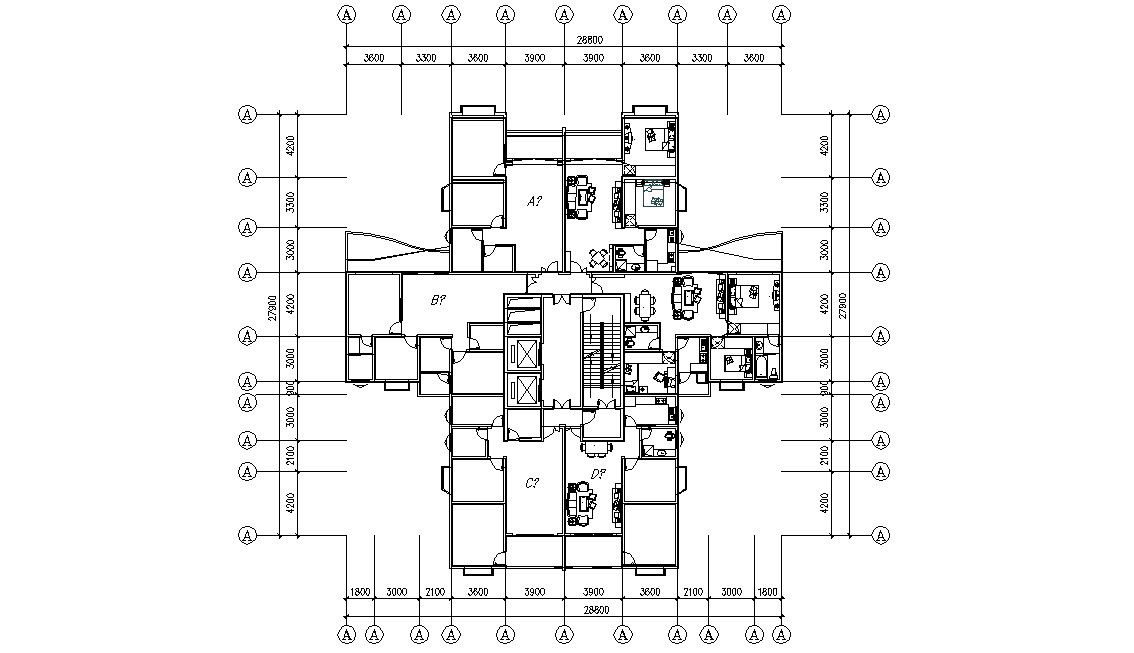2 BHK Apartment Layout Plan AutoCAD File
Description
2 BHK Apartment Layout Plan AutoCAD File; the architecture 2 BHK apartment house furniture layout plan and dimensions detail. download AutoCAD file of apartment cluster plan includes 4 house unit plan.
Uploaded by:
