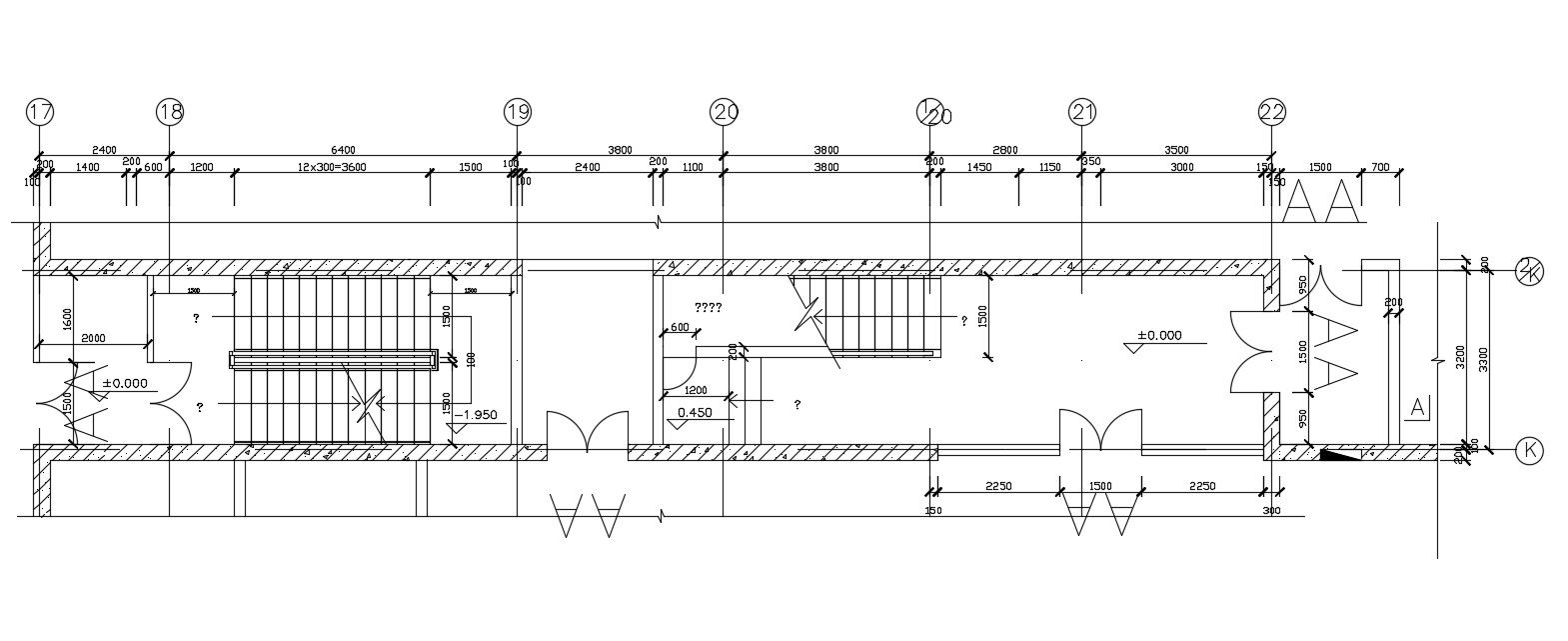Staircase Design Plan AutoCAD Drawing Plan
Description
2d Drawing details of building staircase design that shows staircase riser and treads details along with dimension set details, centerline, and various other units details download a CAD file.

Uploaded by:
akansha
ghatge
