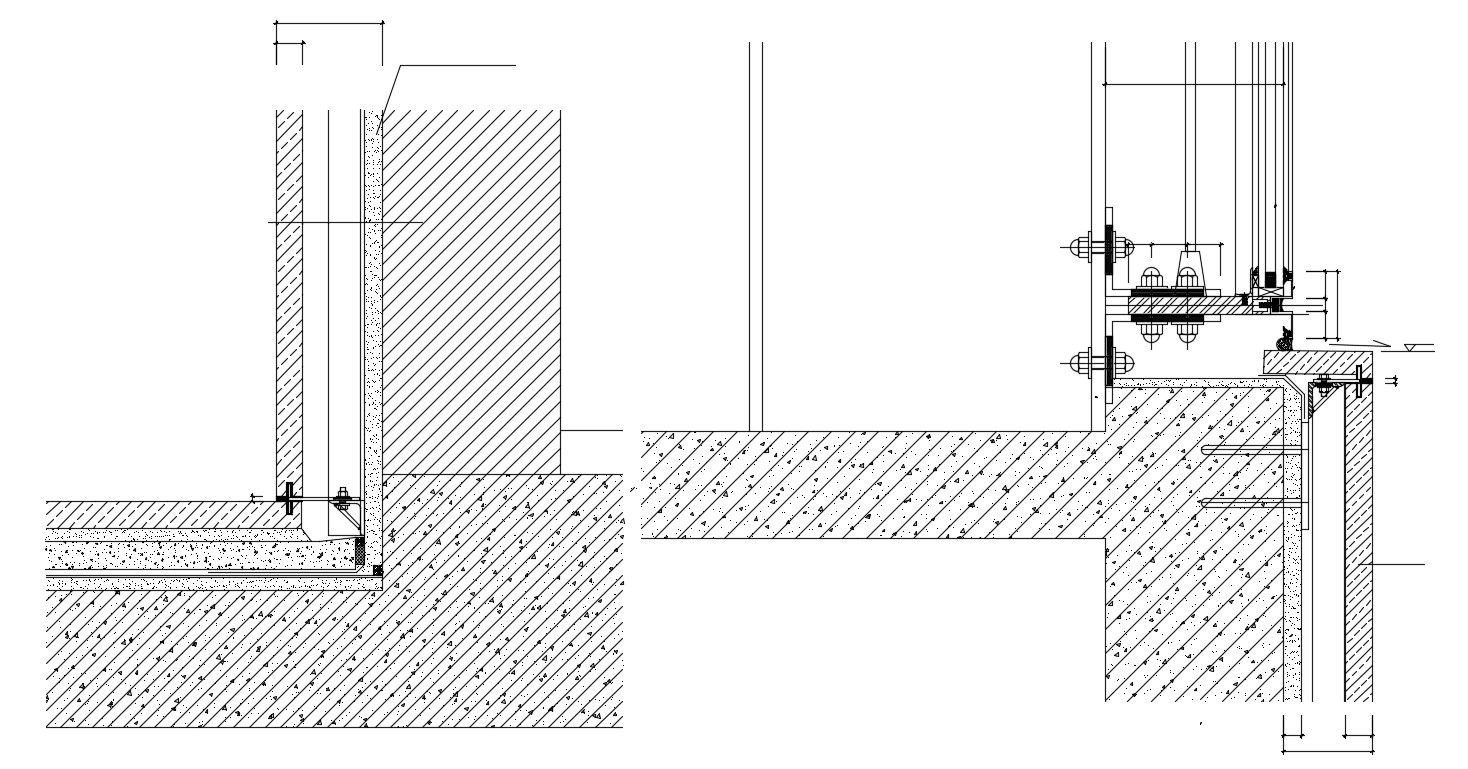Reinforced Structure Section CAD Drawing
Description
RCC structure design that shows concrete masonry details along with bolted joints and connections, angle sections, and various other component details download CAD drawing for free.

Uploaded by:
akansha
ghatge
