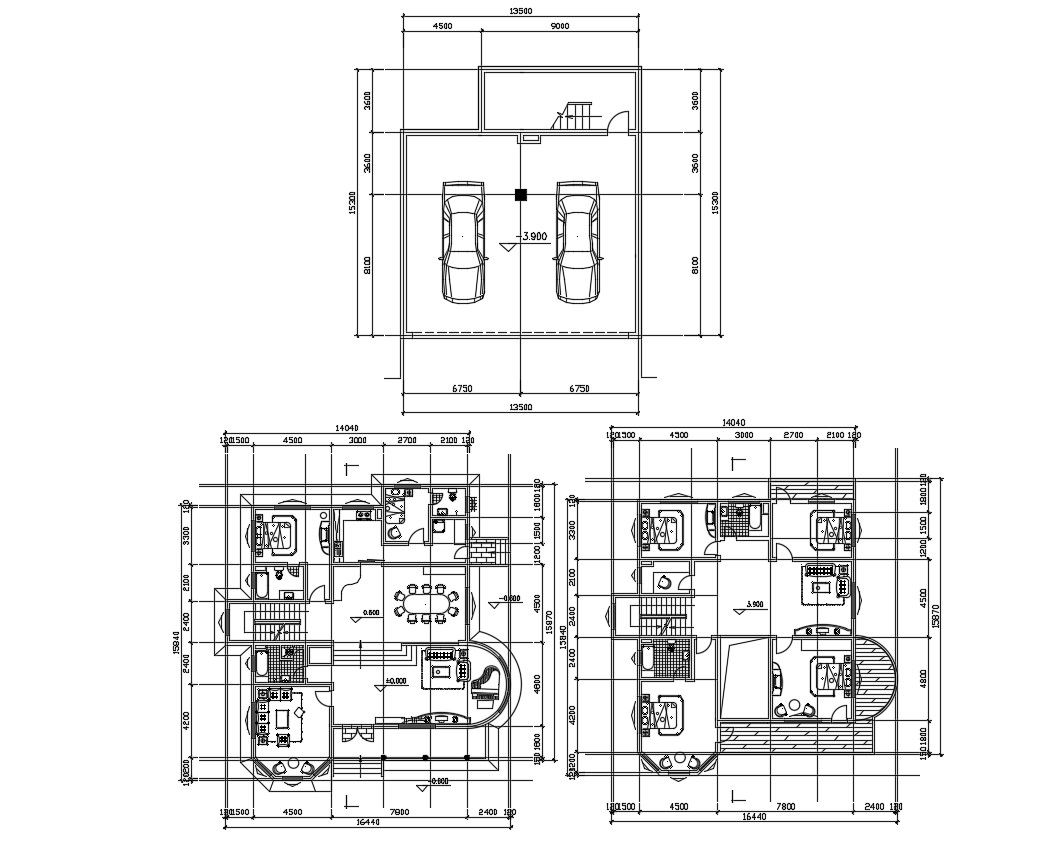G+1 Residential Villa Design Furniture Layout Plan
Description
Ground floor and First-floor plan of the residential bungalow that includes furniture arrangement details in a bungalow along with room details of 6 bedrooms, kitchen and dining area, drawing room, living room, parking space area, sanitary toilet details, download AutoCAD Drawing for the detail work plan.
File Type:
DWG
File Size:
146 KB
Category::
Interior Design
Sub Category::
Bungalows Exterior And Interior Design
type:
Gold

Uploaded by:
akansha
ghatge
