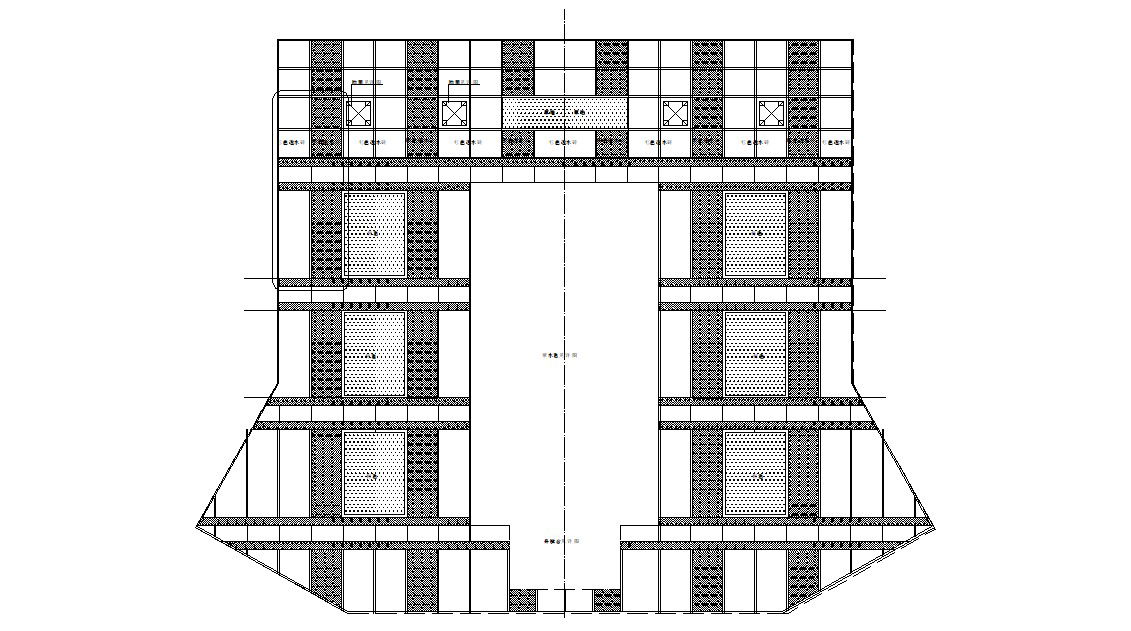Building Elevation design Architecture CAD Drawing
Description
CAD drawing details of the building that shows exposed glass sky window, building facade design, and various other units details download AutoCAD file for free.

Uploaded by:
akansha
ghatge

