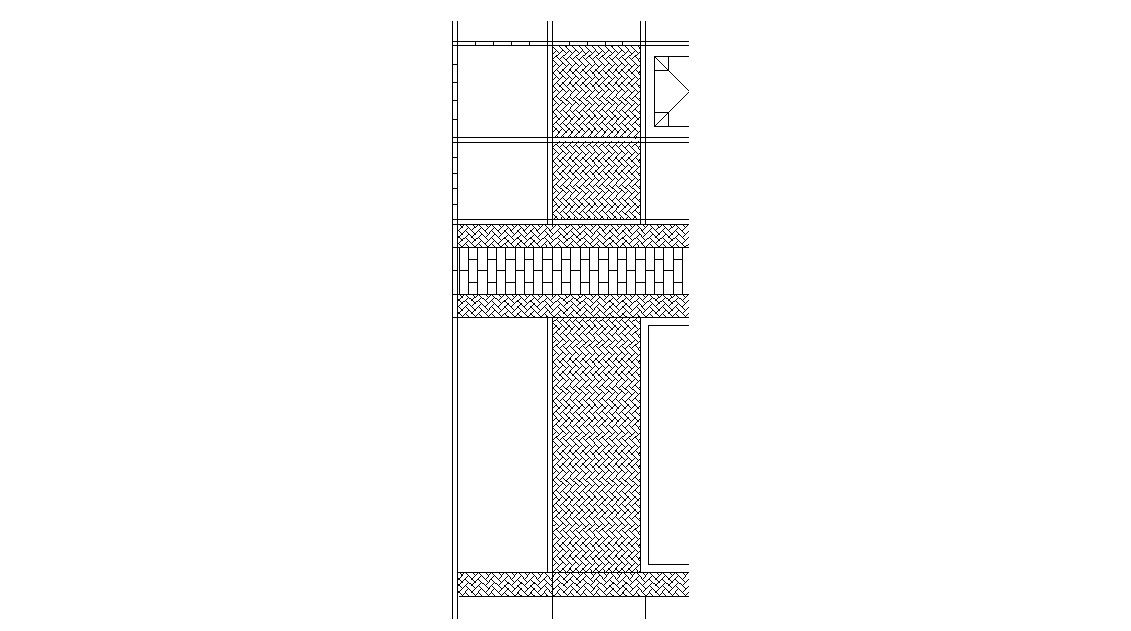Flooring Design AutoCAD Drawing Free Download
Description
Flooring design AutoCAD Drawing that shows floor slab different hatching design details download file for free.
File Type:
DWG
File Size:
545 KB
Category::
Construction
Sub Category::
Construction Detail Drawings
type:
Free

Uploaded by:
akansha
ghatge
