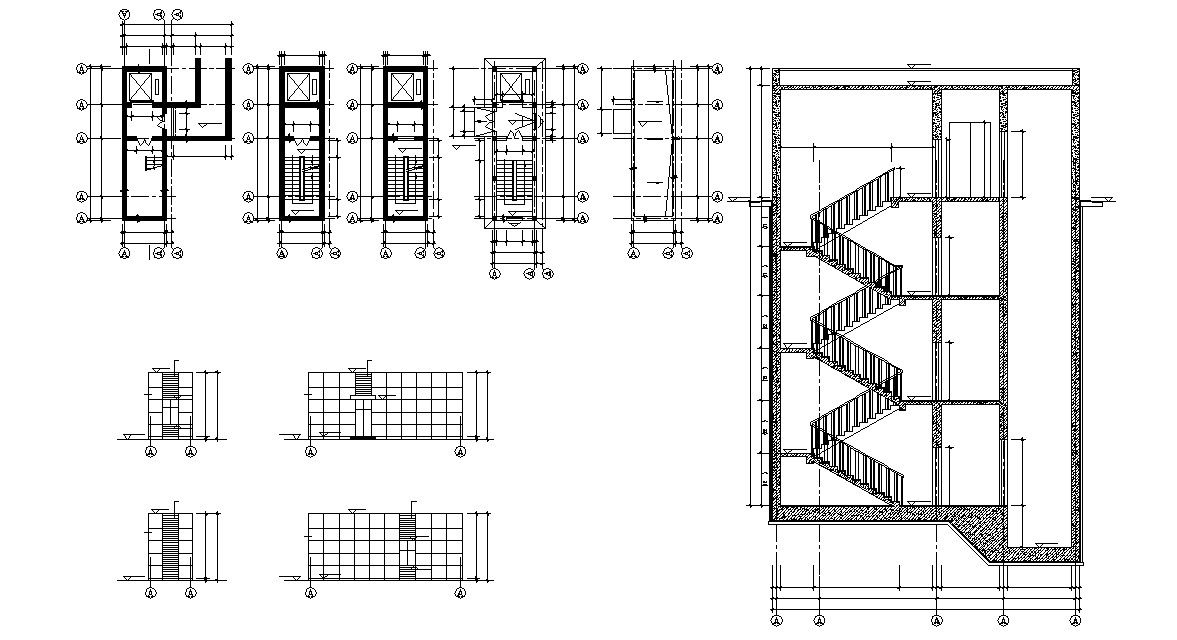Staircase Plan and Elevation CAD Drawing
Description
Staircase plan and elevation design that shows staircase component details of riser tread, railing design along with dimension set, riser height tread width and various other units details download a CAD file.

Uploaded by:
akansha
ghatge
