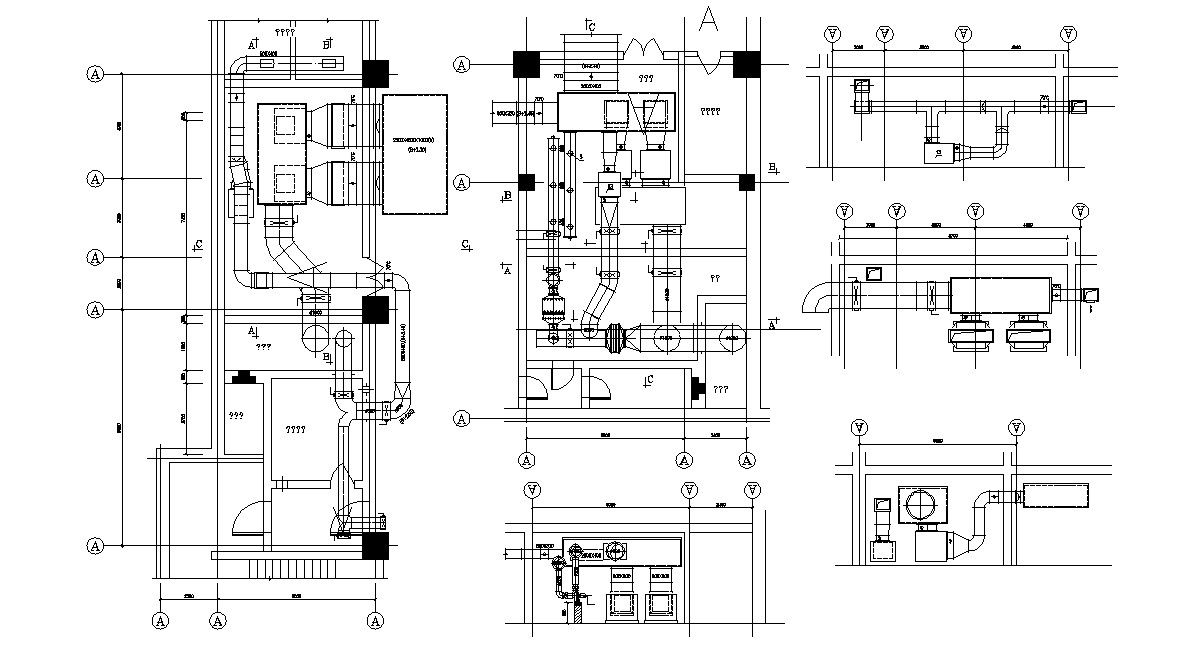Mechanical CAD blocks Free Download
Description
2d CAD drawing details of machine duct design along with machinery units elevation design download file for free.
File Type:
DWG
File Size:
128 KB
Category::
Mechanical and Machinery
Sub Category::
Other Cad Blocks
type:
Free

Uploaded by:
akansha
ghatge

