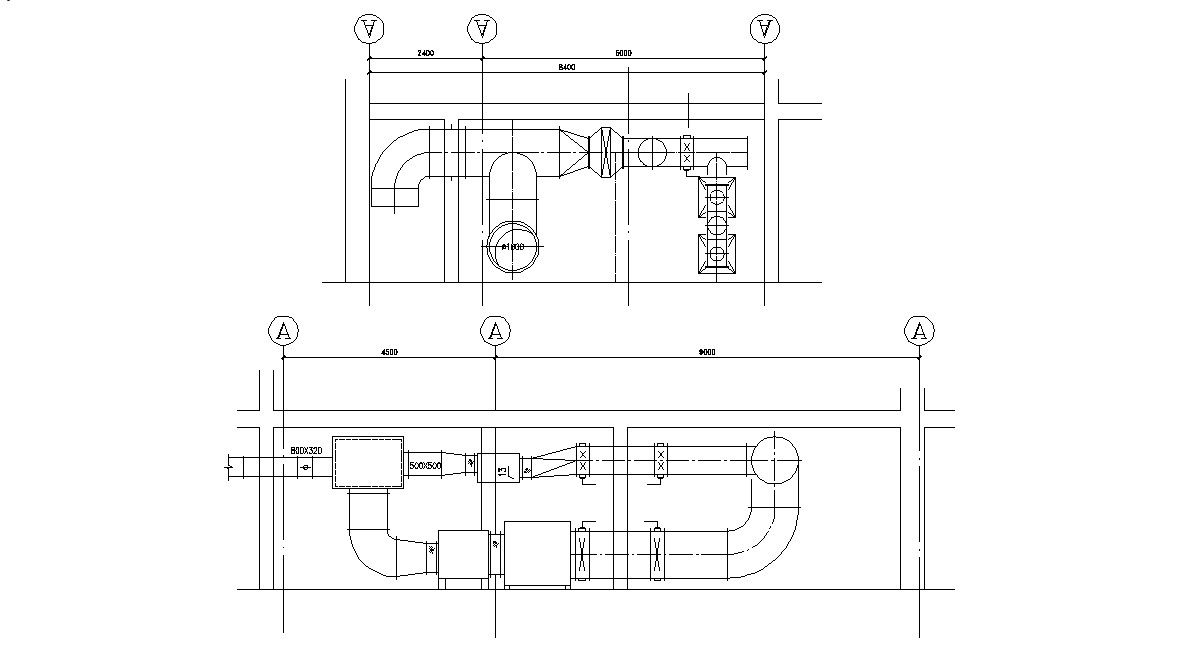Machine Design Free CAD Blocks Download
Description
Machine units design that shows machine room dimension details along with mechanical blocks elevation design download file for free.
File Type:
DWG
File Size:
80 KB
Category::
Mechanical and Machinery
Sub Category::
Factory Machinery
type:
Free

Uploaded by:
akansha
ghatge
