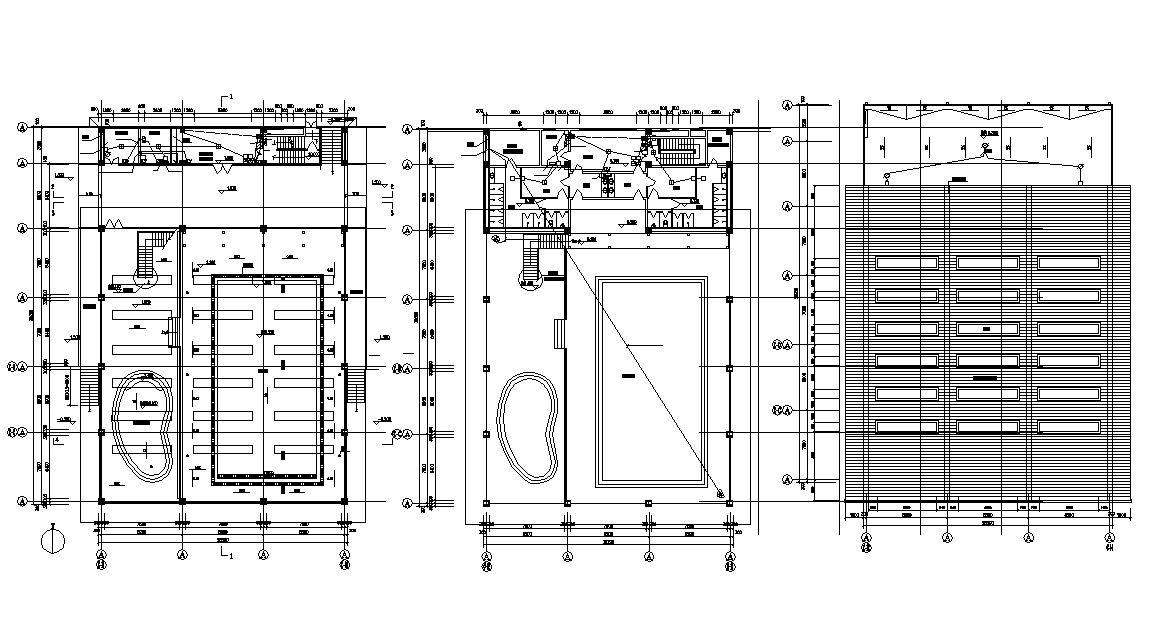Water Park Layout AutoCAD Drawing
Description
CAD drawing details of water park design that shows swimming pool unit details along with changing room, ticket counter area, relaxing room, shower area, centerline, dimension working set, and various amenities details download the file.

Uploaded by:
akansha
ghatge
