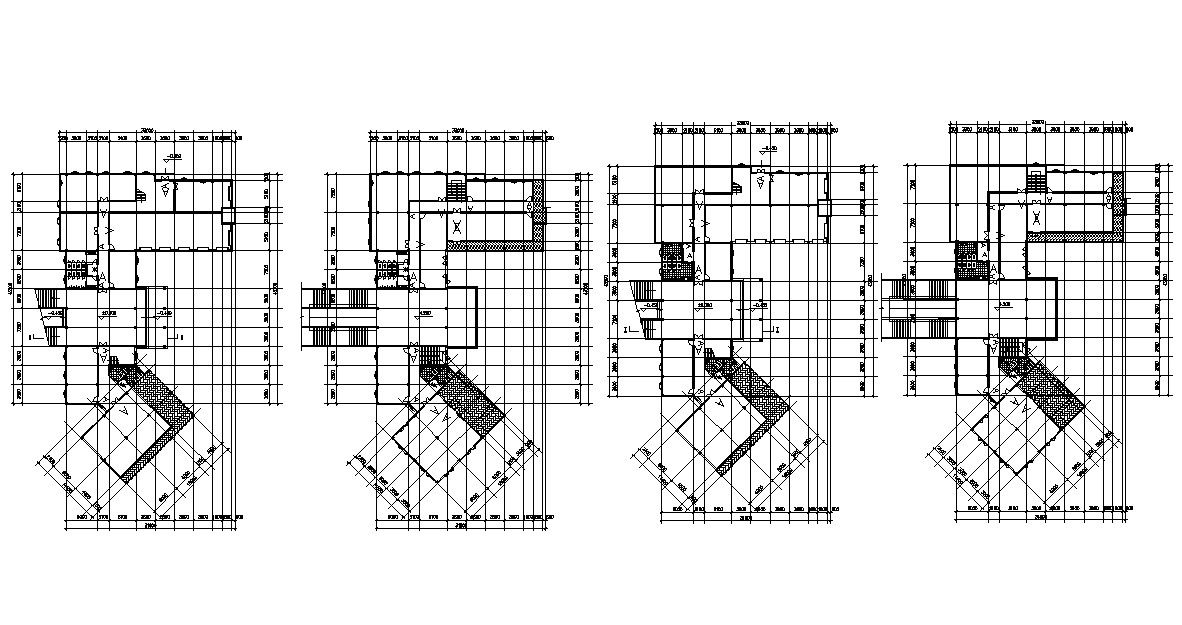Building Design AutoCAD Drawing plan
Description
CAD drawing details of building construction plan design along with dimension working set, centerline, flooring design, and various other components details download file for free.

Uploaded by:
akansha
ghatge

