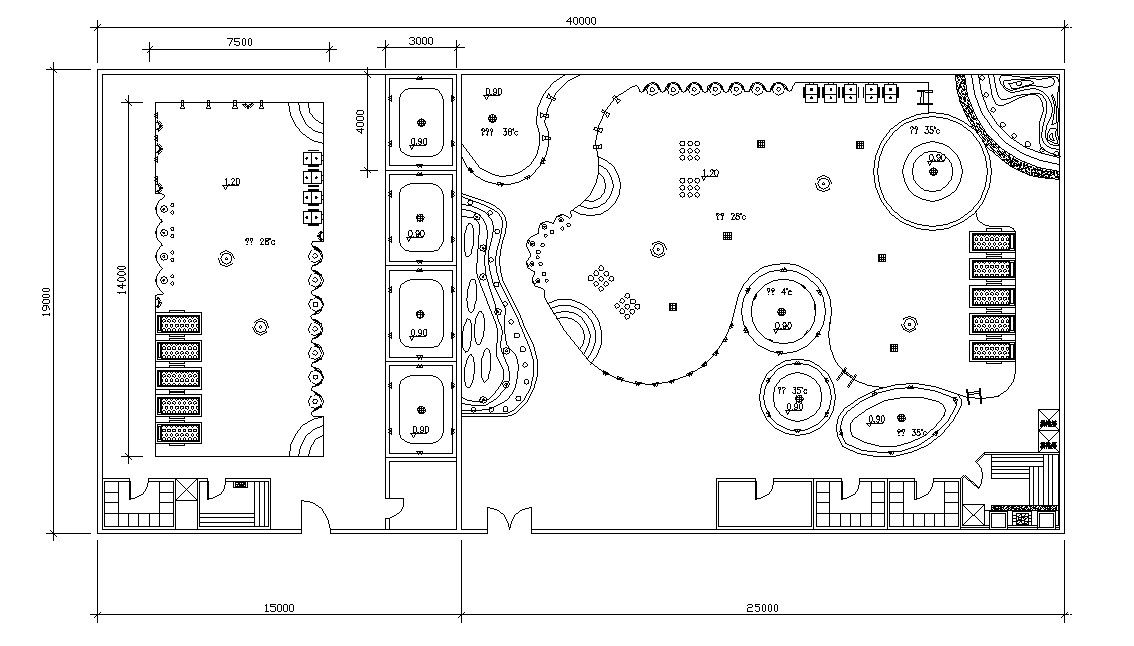Building Area Landscaping Plan CAD File Free Download
Description
Building area design plan that shows existing building units along with landscaping details in area, dimension set and various other units details download a CAD file.

Uploaded by:
akansha
ghatge
