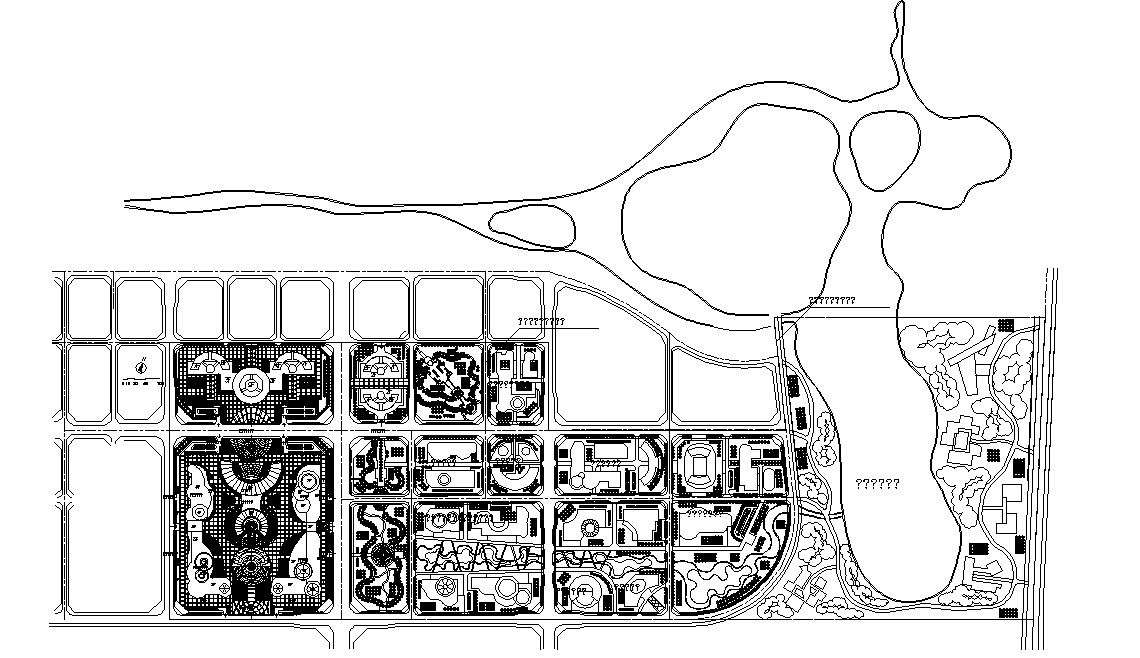Master Township AutoCAD File
Description
The master township cad file shows the details of the township area along with the landscaping, parking area and many more. Contour Plan also gave.
File Type:
DWG
File Size:
15.6 MB
Category::
Urban Design
Sub Category::
Town Design And Planning
type:
Gold
Uploaded by:
