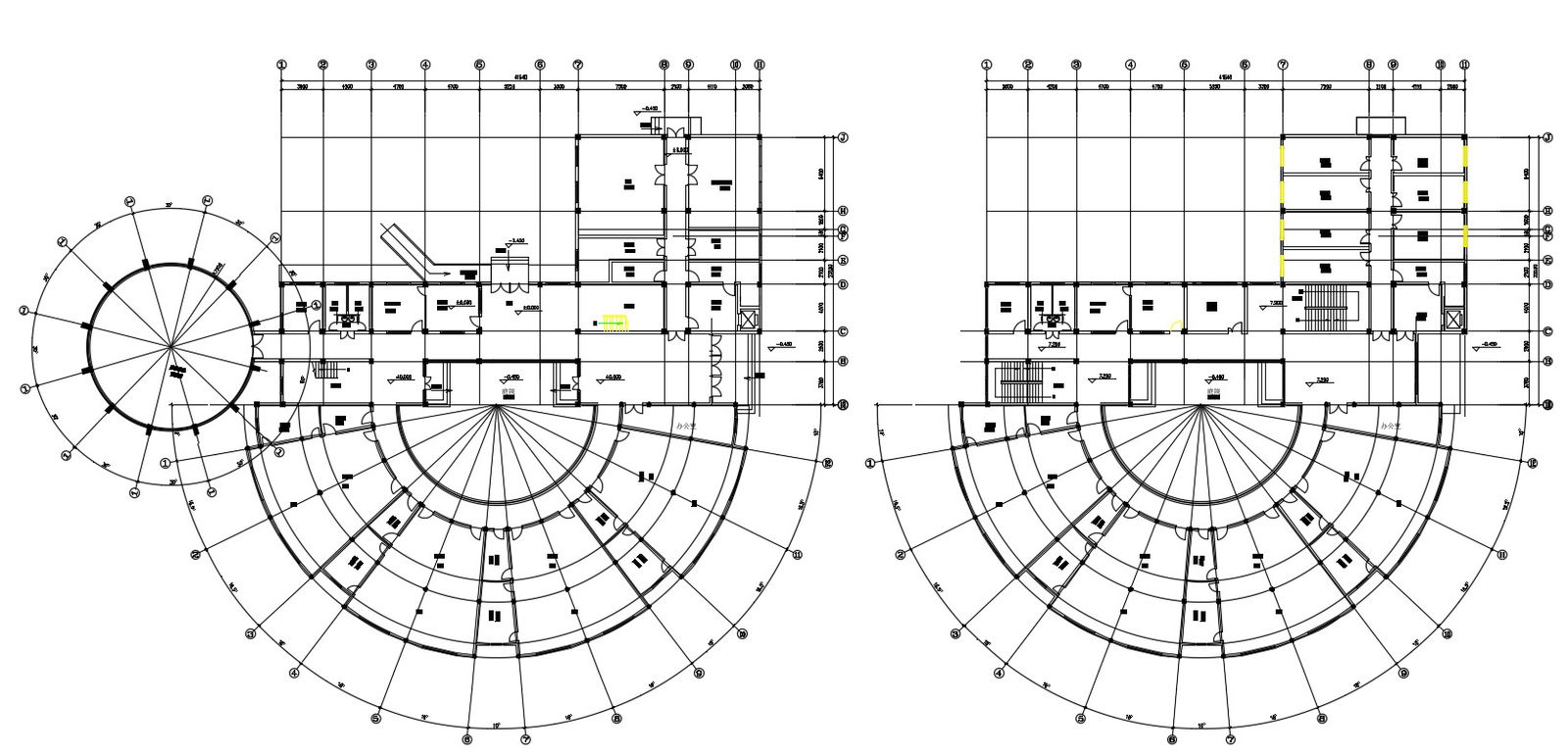Modern Commercial Building Plan AutoCAD File
Description
Modern Commercial Building Plan AutoCAD File; this is the modern planning of commercial building includes centerline, dimension, shops, stairs, and lift detail in cad file format.
Uploaded by:
Rashmi
Solanki
