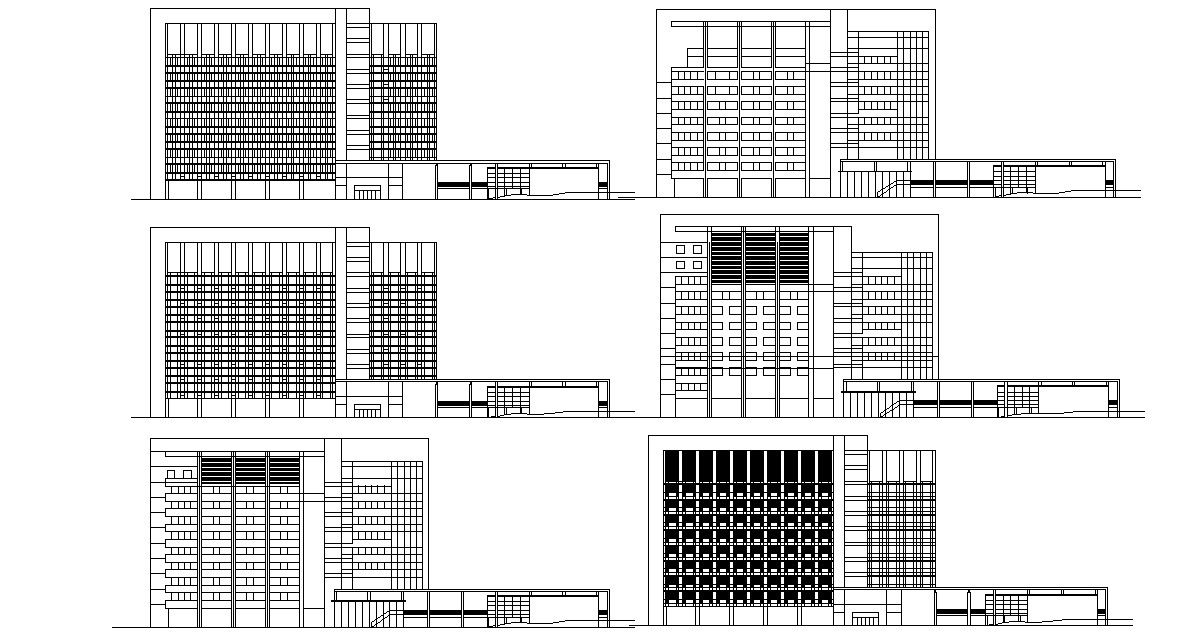Residence Apartment Facade Design CAD File
Description
Residential multi-story apartment design that shows building all sides of elevation like front elevation side elevation and rear elevation design download AutoCAD drawing.

Uploaded by:
akansha
ghatge
