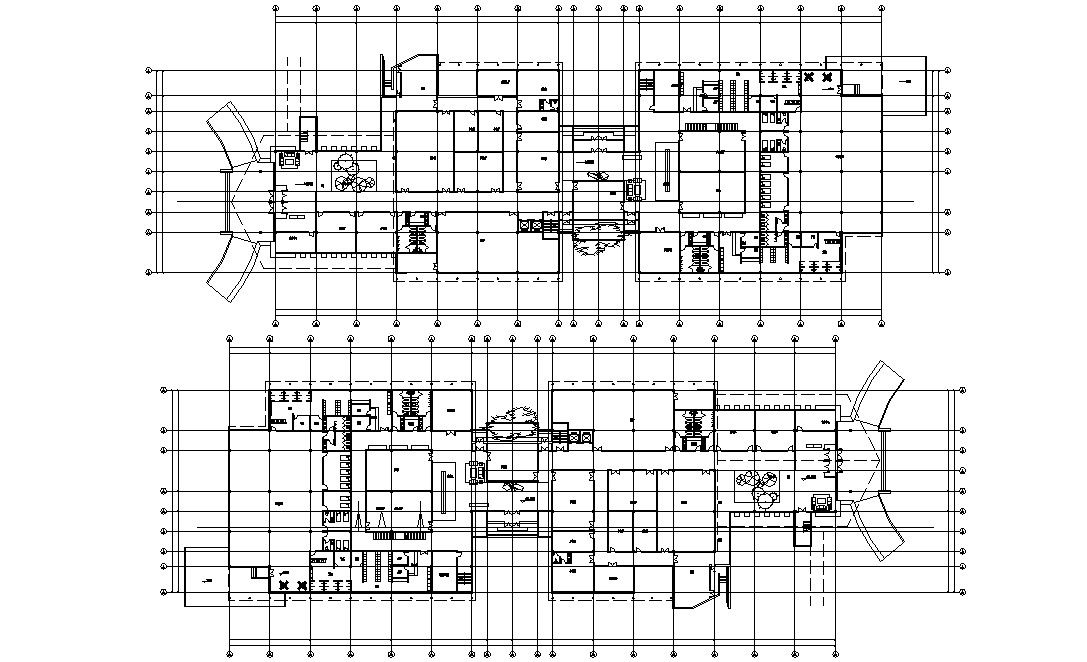Hostel Building Design Layout Plan
Description
CAD drawing details of hostel building design that shows building dimension working set details along with centerline, bathroom design, storeroom, sanitary toilet, and various other amenities details of building download file.

Uploaded by:
akansha
ghatge

