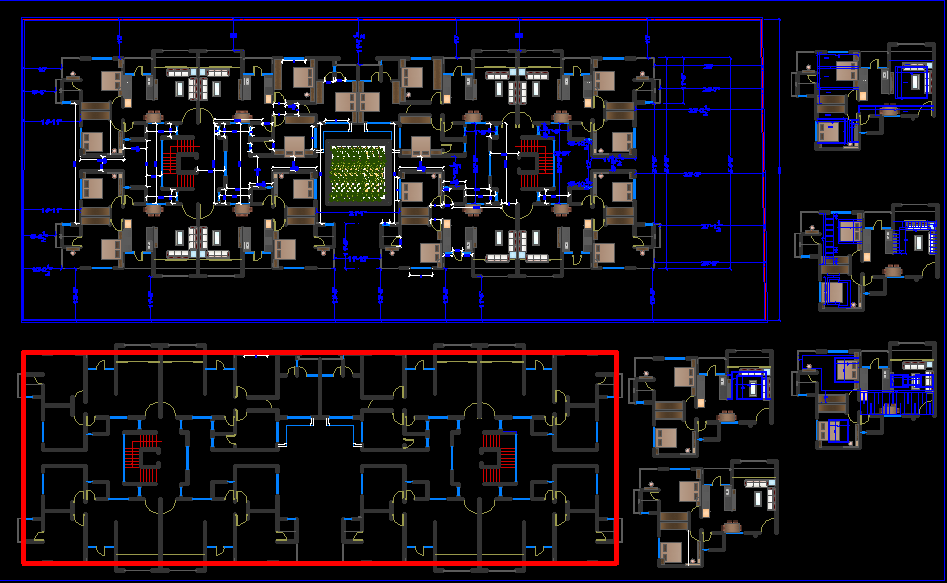Modern Apartment Layout CAD DWG File for Architects and Designers
Description
A Modern Apartment floor plan DWG AutoCAD Drawing file is given. In this Apartment floor Plan, a total of eight flats are available. Each flat has two bedrooms. They are a Master bedroom and a children's bedroom. Moreover, the Wash area, Drawing room, Kitchen, Dining, TV Lounge, and lobby are available in all the flats. The staircase and the lift are available inside the apartment building.
Uploaded by:

